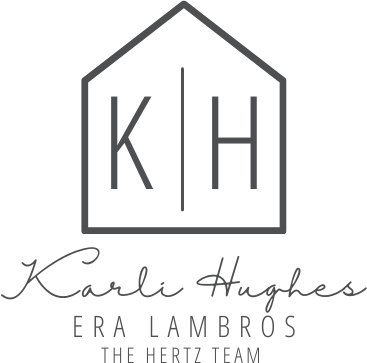NEW! Buy and sell safely with virtual options - Learn More
About the Listing 545500469 - mt.jdrmt
Modern design meets prime location in this newly constructed 3BR/2.5BA home in the sought-after East Avenues of Whitefish. With 2,052 sq ft of refined living space, this two-story home blends clean lines with warm, natural materials. Enjoy an open main level with a stunning kitchen featuring Caesarstone counters, custom casework, and premium GE appliances, and nine-foot ceilings. Upstairs, the space offers a luxurious primary suite, two guest bedrooms, an office, laundry facilities, all under nine-foot ceilings. High-end fixtures, curated tilework, and artisan lighting throughout. A covered patio, Urbana luxury gas fireplace, and heated two-car detached garage add comfort and utility. This home is just a short walk to schools and downtown Whitefish Welcome to 824 E 10th Street, a newly constructed home where clean modern design blends with natural materials and a prime location. Situated in the desirable East Avenues neighborhood of Whitefish, this 3-bedroom, 2.5-bathroom home offers 2,052 sq ft of well-planned living space on a 6,665 sq ft lot. On the main level, you’ll find an open-concept layout with 9-foot ceilings, large windows, and a chef’s kitchen featuring Caesarstone quartz countertops, premium GE appliances, and custom cabinetry. The space flows easily into the dining and living areas with a cozy gas fireplace and walk-out access to the covered patio. Upstairs includes a spacious primary suite with a walk-in closet and luxurious ensuite bath, two additional bedrooms, a dedicated office, and full laundry — all under matching 9-foot ceilings. Additional highlights: Hi-specification HVAC with a heat recovery ventilation system Owens-Corning roofing shingles, TruDefinition-duration Upgraded Pella Windows High-end tile and lighting throughout Detached two-car heated garage with breezeway Level 0.15-acre lot landscaped with underground sprinklers. Premium construction with a one-year New Construction Warranty Short walk to Downtown Whitefish, schools, parks, and Whitefish River trails
Listing Highlights
Interior Details
- Bedrooms: 3
- Bathrooms: 2 Full / 1 Half
- Appliances: Dryer, Dishwasher, Disposal, Microwave, Range, Refrigerator, Washer
- Air Cond: Central Air
- Heating:
- Fireplaces: 1
- Floor:
- Above Ground Sq Ft:
- Below Ground Sq Ft: 0
- Basement: Crawl Space
- Other:
- Water: Public
Exterior Details
- Lot Description: Level
- Garage Capacity: 2 car
- Lot Dimensions: 71' X 92'
- Zoning: WR-2
- Roof:
- Others:
- Sewer: Public Sewer
- Parking Features: Garage,Garage Door Opener
Financial Details
- Tax Amount: $1,363
- Taxes w/Assessments: N/A
- Tax/Property ID: 07429236443090000
- Tax Year: 2025
Payment Calculator
Monthly Payment
- in Principal and Interest
- in Taxes
Questions About..
824 10th St Whitefish, MT 59937
Never Miss A New Property
Get notified any time there's a new home on the market in this neighborhood!
Don't worry! We'll never spam you or sell your details. You can unsubscribe whenever you'd like.
Listing Courtesy of -
































































