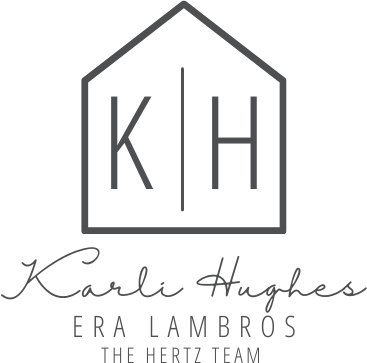NEW! Buy and sell safely with virtual options - Learn More
About the Listing 545500286 - mt.266879017
SKI IN SKI OUT WITH UNOBSTRUCTED VIEWS OF THE SKI MOUNTAIN AND NEAR A VERY PRIVATE CUL-DE-SAC. Charm and modern luxury merge in this remarkable alpine retreat at Whitefish Mountain Resort, offering the ultimate slopeside experience. Elevated on the hillside, near the Elk Highlands Chairlift, this furnished, 4-bedroom + flex space, 3.5-bath, 3,800+ sq ft custom lodge-style home delivers true ski-in/ski-out access, privacy, and panoramic views of both Whitefish Mountain Resort and Glacier National Park, all framed by awe-inspiring sunrises. The main level welcomes you with vaulted ceilings, warm wood accents, and a soothing contemporary palette that enhances the open concept living, dining, and kitchen areas. A striking floor-to-ceiling gas fireplace serves as the centerpiece of the great room, while the gourmet kitchen is filled with natural light & designed for entertaining, featuring an ideal gathering space with sweeping mountain vistas. The primary suite showcases a luxurious bathroom with a jetted tub & stunning mountain backdrop. The lower level extends the entertainment potential with two additional bedrooms, a theater room with plush recliner seating, and a convenient kitchenette for guests. After a day on the slopes, unwind in the private outdoor hot tub and take in the spectacular alpine scenery. From the quality craftsmanship to the unbeatable location, this residence embodies the very best of slopeside living on Sunrise Ridge. Make this Ridge Top Chalet your own, whether for adventure or investment! Partially renovated in 2018 with new heating/cooling installed at that time.
Listing Highlights
Interior Details
- Bedrooms: 4
- Bathrooms: 3 Full / 1 Half
- Appliances: Dishwasher, Microwave, Range, Refrigerator
- Air Cond: Central Air
- Heating: Forced Air,Gas,Radiant
- Fireplaces: 1
- Floor:
- Above Ground Sq Ft:
- Below Ground Sq Ft: 1781
- Basement: Daylight,Finished,Walk-Out Access
- Other: Fireplace,Hot Tub/Spa,Home Theater,Vaulted Ceiling(s)
- Water: Community/Coop
Exterior Details
- Lot Description: Ski In /Ski Out,Views
- Garage Capacity: 2 car
- Zoning: BM-1
- Roof: Composition
- Others: Hot Tub/Spa
- Sewer: Public Sewer
Financial Details
- Tax Amount: $30,008
- Taxes w/Assessments: N/A
- Tax/Property ID: 07429202414140000
- Tax Year: 2025
Payment Calculator
Monthly Payment
- in Principal and Interest
- in Taxes
Questions About..
116 Ridge Top Dr Whitefish, MT 59937
Never Miss A New Property
Get notified any time there's a new home on the market in this neighborhood!
Don't worry! We'll never spam you or sell your details. You can unsubscribe whenever you'd like.
Listing Courtesy of -






















































































































