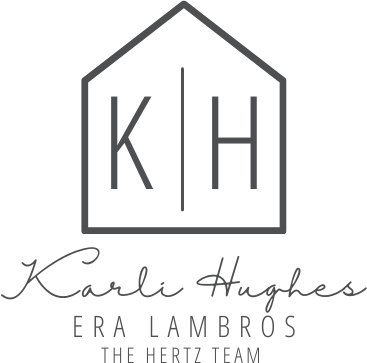$ 1,282,000
-
$1,282,000
Price -
6
Bed -
4
Bath -
3,319
SqFt
NEW! Buy and sell safely with virtual options - Learn More
About the Listing 545050592 - mt.545050612
Final opportunity! Buy this almost 17 acre parcel with two homes, (one fully furnished) along with two wells, two septics, water irrigation rights, Farm & Irrigation equipment Good Through NOV 30th 2025 or the opportunity will be lost forever. The sellers will be taking the listing off the market and later selling just one home on 8 acres. If you have any interest, make your voice heard today. A rare opportunity in Stevensville, Montana: two well-appointed single-level homes on 16.73 acres with end-of-cul-de-sac privacy, breathtaking Bitterroot Mtn views, and multiple income streams. Property Income Agricultural: Produces ~20 tons of grass hay annually ($245/ton). Currently AG tax exempt. Includes BRID irrigation rights on 14.7 acres and irrigation pipes, hand line, some wheel line. Optional tractor with mower, rake, baler, bale stacker, back blade, fertilizer sprayer and pipe trailer. Home at 4773(Built 2022 |sits on 8.63 Acres) 3 bedrooms | 2 bathrooms | Oversize 2-car garage. Open kitchen, dining, and living spaces; laundry room, large picture windows, living room ceiling fan, wood stove, metal roof, burnished low-glare metal siding. Large crawl space, concrete foundation, water softener, RV hookups/dump. Fenced dog yard, fenced garden, newly planted shade and fruit trees, covered front deck with expansive views. South side of yard has a covered concrete sidewalk; side door to enter garage, with additional man door on north side of home. North side of residence has a concrete walk way, and river rock surrounding exterior of home to front entry deck. Yard irrigation runs off BRID. Home at 4775 (Built 2004 | sits on 8.1 Acres) 4775 is an established 5-star VRBO with a strong rental history. Tenants in place through March 2026. 3 bedrooms | 2 bathrooms | Spacious kitchen with ample storage. Large picture windows, ceiling fan, wood stove-ready; vaulted ceiling. This is a modular home built to uniform building code, with 2x6 R19 insulated walls, R45 ceiling; Home has a concrete foundation with extra large crawl space. The detached 24 x 32 garage/shop boasts insulated R19 walls with R30 insulation in ceiling; it has a 100-amp electrical and is plumbed for propane. Attached to garage is a 10x32 lean to carport. The home features a front deck and back porch with steps, fenced dog yard, fenced garden; Home is being sold fully furnished, including, kitchen, dining room, livining room, bedroom furniture, electronics, linens, all kitchen ware. Both homes come with the following: Generator-ready, extra insulation, air exchange systems, oversized crawl spaces. High-speed fiber internet ready; currently utilizing Rocky Mountain Internet. Appliances: 2 Dishwashers, 2 Disposals, 2 Dryers, 2 Ranges, 2 Refrigerators, 1 water softener (4773) 1 Zero Water Pitcher with Filters (4773) 1 Propane tank (4775) Annual HOA: $150 total ($50 insurance for common areas + $50 per each home for road maintenance) Water rights as water shares through BRID Irrigation. Also listed on MLS #30058426 as Single Family Residence. Green: Double Pane Windows, Energy Star Qualified Windows, Low E-Windows.
Listing Highlights
Interior Details
- Bedrooms: 6
- Bathrooms: 4 Full
- Appliances: Dryer, Dishwasher, Disposal, Range, Refrigerator, Washer, Farm Equipment
- Air Cond:
- Heating: Electric,Forced Air,Wood Stove
- Fireplaces:
- Floor:
- Above Ground Sq Ft:
- Below Ground Sq Ft: n/a
- Basement: Crawl Space
- Other: Main Level Primary,Open Floorplan,Vaulted Ceiling(s),Wired for Data,Walk-In Closet(s),Pets Allowed
- Water: Well
Exterior Details
- Lot Description: Agricultural,Back Yard,Corners Marked,Cul-De-Sac,Front Yard,Garden,Pasture,Views,Level
- Garage Capacity: 2 car
- Zoning: Unknown
- Roof: Asphalt,Metal
- Others: Dog Run,Garden,Rain Gutters,Propane Tank - Owned
- Sewer: Private Sewer,Septic Tank
- Parking Features: Additional Parking,Garage,Garage Door Opener,RV Access/Parking
Financial Details
- Tax Amount: $3,970
- Taxes w/Assessments: N/A
- Tax/Property ID: 13187034101190000
- Tax Year: 2025
Payment Calculator
Monthly Payment
- in Principal and Interest
- in Taxes
Questions About..
4775 Chokecherry Ln Stevensville, MT 59870
Never Miss A New Property
Get notified any time there's a new home on the market in this neighborhood!
Don't worry! We'll never spam you or sell your details. You can unsubscribe whenever you'd like.
Listing Courtesy of -


























































































































































































































