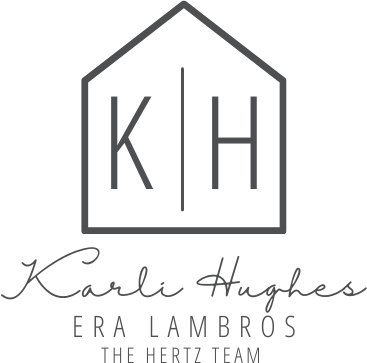$ 1,630,000
-
$1,630,000
Price -
4
Bed -
6
Bath -
4,803
SqFt
NEW! Buy and sell safely with virtual options - Learn More
About the Listing 539500888 - mt.43111,mt.539500798
Some homes are simply built. This one was crafted. A true Neville Log Home is a work of art, and this one presents a rare opportunity: to own a piece of Montana's heritage at a price that offers instant equity. This isn't just a purchase-it's a strategic acquisition, the kind of savvy move that defines a person. Every detail of this 4,803 sqft, 4-bed, 6-bath sanctuary has been meticulously designed. It’s a completely turn-key experience, meaning the lifestyle begins the moment you step inside. The locally crafted furniture, the private sauna, the full home gym, the custom pool table-this home is a curated collection of comforts, not just a list of amenities. Uninterrupted View-Perched high on the Eastside, where the Bitterroot Mountains become your personal skyline, this property feels a world away. Yet, it sits a mere 15 minutes from the heart of Stevensville’s vibrant community, perfectly balancing rugged solitude with accessible local charm.
Listing Highlights
Interior Details
- Bedrooms: 4
- Bathrooms: 2 Full / 4 Three-Quarter
- Appliances: Dryer, Dishwasher, Microwave, Range, Refrigerator, Trash Compactor, Water Purifier, Washer
- Air Cond:
- Heating: Radiant Floor,Zoned
- Fireplaces: 3
- Floor:
- Above Ground Sq Ft:
- Below Ground Sq Ft: 1873
- Basement: Daylight,Walk-Out Access
- Other:
- Water:
Exterior Details
- Garage Capacity: 4 car
- Roof:
- Others: Shed(s)
- Sewer:
Financial Details
- Tax Amount: $8,696
- Taxes w/Assessments: N/A
- Tax/Property ID: 13166719101130000
- Tax Year: 2024
Payment Calculator
Monthly Payment
- in Principal and Interest
- in Taxes
Questions About..
1130 Hegson Dr Stevensville, MT 59870
Never Miss A New Property
Get notified any time there's a new home on the market in this neighborhood!
Don't worry! We'll never spam you or sell your details. You can unsubscribe whenever you'd like.
Listing Courtesy of -














































































































































































































