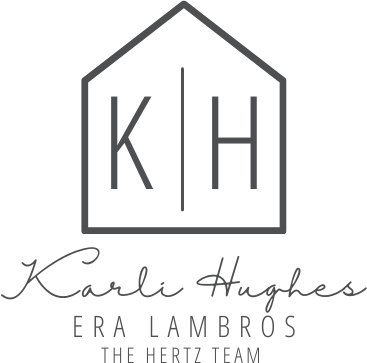$ 1,439,000
-
$1,439,000
Price -
3
Bed -
3
Bath -
2,712
SqFt
NEW! Buy and sell safely with virtual options - Learn More
About the Listing 539500064 - mt.539500510
The Triple Bar Ranch is a thoughtfully designed equestrian property with an expansive 45X60 foot barn/shop divided to address all your endeavors. Pastures and steel fencing turnout areas. Bring the horses/cattle! Water rights via mainline/ditches. Beautiful 2,712+/- SF custom home with recent remodeling/upgrades. The Great Room features custom moldings, timbers and wide plank hardwoods. Rich western feel, true Artisan details. Beautiful custom kitchen w/ seating bar and lots of prep surfaces. Great views to preview your surrounding land. The Primary bedroom suite on the main level feels private and features beautiful wood floors/trims. Beautiful 1,100 +/- sf lower level mostly finished. Geothermal heating/cooling system! Attached 3 car gar w/ workshop area & vehicle/storage. Ingress/egress for trailers. Ditch for irrigation & livestock. Rich in Bitterroot Valley history and 100's of miles of riding trails nearby. Triple Bar Ranch has everything you are looking for in Montana! The Triple Bar Ranch is ready for your Montana adventures! Fabulous location in Stevensville on the desirable eastside of the Bitterroot Valley. This Valley provided a summer home to Marcus Daly, a mining tycoon and one of the three famous "Copper Kings". Rich in history, the ranch is located near the Lee Metcalf Preserve and an area where the Lewis & Clark Expedition explored. There are 100's of miles of riding trails in the nearby Sapphire Mountains. Entering The Triple Bar Ranch, you see some of the best Rocky Mountain views. Welcome to this beautifully planned horse property with great ingress and egress for pulling trailers or big gatherings. Designed for equestrians with its expansive barn/shop which is divided to address all your endeavors and requirements. There are perfectly laid out pastures, loafing shed, and turnout areas. The property is served by water rights via mainline and ditches. Suitable to raise some cattle or simply enjoy country living at its best. A big front porch leads you into this custom 2,712+/- SF home with recent remodeling and upgrades. The entryway leads to an expansive Great Room with custom moldings, granite counters and wide plank hardwoods. A rich western feel throughout with true Artisan details. Lots of main floor living including the expansive master suite and other delightful areas to gather. There are generous room sizes and good flow between rooms and outside areas. The large custom kitchen is equipped with seating bar and lots of prep areas. This chef's kitchen allows seamless entertaining, with several dining options indoors or out. There is a gorgeous lighting package in the home. Lots of room for entertaining. The living areas are all very distinctive and windows display the gorgeous surrounding Rocky Mountain and Sapphire Mountain views. The Primary bedroom on the main level feels private and features beautiful wood floors and trims. Lovely bathroom with many features. Lower level offers plenty of space to accommodate guests. In addition to a large room suitable for a home theatre, there is a new downstairs guest bathroom, and many bonus rooms, new flooring in remodeled areas. Amazing storage space in this well-planned home. Professionally selected colors and design. The expansive garage with workshop area makes it very convenient for additional vehicles and clean storage. The outbuildings are situated very nicely on the property and offer easy ingress and egress for pulling large livestock trailers etc. Barn is 45X60 which includes a nice shop area! Completely set up for horses or cattle. Lots of wildlife including deer, fox, pheasant, quail and more. Just 30 minutes to Missoula with its International Airport and big box regional stores and mall. The convenience of Missoula nearby but the privacy of the Bitterroot Valley!
Listing Highlights
Interior Details
- Bedrooms: 3
- Bathrooms: 2 Full / 1 Half
- Appliances: Dryer, Dishwasher, Microwave, Range, Refrigerator, Washer
- Air Cond: Central Air
- Heating: Forced Air,Geothermal
- Fireplaces: 1
- Floor:
- Above Ground Sq Ft:
- Below Ground Sq Ft: 1000
- Basement: Partially Finished
- Other: Fireplace,Main Level Primary,Open Floorplan,Vaulted Ceiling(s),Walk-In Closet(s)
- Water: Well
Exterior Details
- Lot Description: Agricultural,Back Yard,Corners Marked,Front Yard,Landscaped,Meadow,Pasture,See Remarks,Views,Level
- Garage Capacity: 3 car
- Roof: Metal
- Others: Rain Gutters,RV Hookup,Storage,See Remarks,Propane Tank - Leased,Updated/Remodeled,Barn(s),Corral(s),Workshop
- Sewer: Private Sewer,Septic Tank
- Parking Features: Additional Parking,Garage,Garage Door Opener,RV Access/Parking,See Remarks
Financial Details
- Tax Amount: $3,783
- Taxes w/Assessments: N/A
- Tax/Property ID: 13166707201210000
- Tax Year: 2024
Payment Calculator
Monthly Payment
- in Principal and Interest
- in Taxes
Questions About..
1030 S Sunset Bench Rd Stevensville, MT 59870
Never Miss A New Property
Get notified any time there's a new home on the market in this neighborhood!
Don't worry! We'll never spam you or sell your details. You can unsubscribe whenever you'd like.
Listing Courtesy of -




































































































