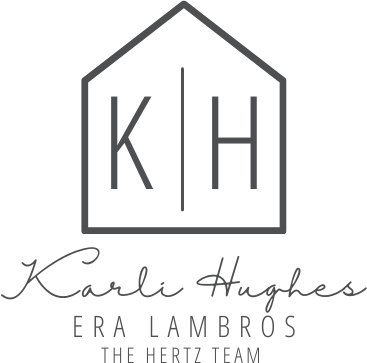NEW! Buy and sell safely with virtual options - Learn More
About the Listing 545500495 - mt.kchapman
Tucked among the trees in the Jette Meadows subdivision—just 10 miles north of Polson and minutes from Flathead Lake—this spacious 4-bedroom, 3.5-bath home offers privacy, comfort, and direct access to endless outdoor recreation. Set on nearly 2 acres and bordering thousands of acres of Tribal land, it’s a dream for those who love hiking, exploring, or simply enjoying nature right out their back door. With over 3,000 square feet of living space, the home features exposed beams, large picture windows, and tongue-and-groove ceilings that bring warmth and character throughout. The main level includes a roomy kitchen with tile flooring, a bay window, and tons of cabinet space. Two living rooms offer flexible space to relax or entertain, and you'll also find a wood stove, two bedrooms, a full and half bath, a storage room, and a dog-friendly utility room with built-in wash station and access to a fenced run. Upstairs, enjoy a private guest bedroom and bath, additional storage, and a generously sized primary suite with vaulted ceilings, multiple closets, and a spacious ensuite bathroom featuring a soaker tub, separate shower, and dual vanity—plus a bonus room perfect for a home office, gym, or nursery. Step outside to a spacious front deck, oversized back patio, gazebo-covered hot tub, mature trees, and plenty of parking for all your Montana toys—plus a detached 2-car garage and brand-new shed. An assumable VA loan adds to the value and potential affordability of this one-of-a-kind property. Whether you’re looking for peaceful living or an adventurous lifestyle, this retreat checks all the boxes.
Listing Highlights
Interior Details
- Bedrooms: 4
- Bathrooms: 2 Full / 1 Three-Quarter / 1 Half
- Appliances: Dryer, Dishwasher, Microwave, Range, Refrigerator, Washer
- Air Cond:
- Heating: Baseboard,Electric,Wood Stove,Wall Furnace
- Fireplaces:
- Floor:
- Above Ground Sq Ft:
- Below Ground Sq Ft: 0
- Basement: Crawl Space
- Other: Open Floorplan,Vaulted Ceiling(s),Walk-In Closet(s)
- Water: Community/Coop
Exterior Details
- Lot Description: Back Yard,Front Yard,Gentle Sloping,Landscaped,Secluded,Wooded,Level,Rolling Slope
- Garage Capacity: 2 car
- Zoning: None
- Roof: Asphalt
- Others: Balcony,Dog Run,Hot Tub/Spa,Storage,Shed(s)
- Sewer: Private Sewer,Septic Tank
- Parking Features: RV Access/Parking
Financial Details
- Tax Amount: $3,778
- Taxes w/Assessments: N/A
- Tax/Property ID: 15334913104060000
- Tax Year: 2025
Payment Calculator
Monthly Payment
- in Principal and Interest
- in Taxes
Questions About..
41001 Canyon View Dr Polson, MT 59860
Never Miss A New Property
Get notified any time there's a new home on the market in this neighborhood!
Don't worry! We'll never spam you or sell your details. You can unsubscribe whenever you'd like.
Listing Courtesy of -












































































































































