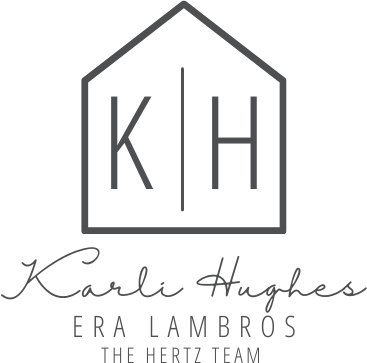NEW! Buy and sell safely with virtual options - Learn More
About the Listing 546500002 - mt.163527790,mt.ricsmith
This beautifully crafted 3,592 sq ft rustic townhouse is perfectly situated in a desirable in-town development surrounded by newer, well-maintained homes. Just minutes from the golf course, recreation path, dining, shopping, medical facilities, and fitness center, this location offers both convenience and community—all with stunning views of the Mission Mountains. Enjoy Montana living at its best from the spacious back deck, complete with a hot tub and inviting outdoor living area, ideal for unwinding or entertaining guests. Step inside to the warm and welcoming main level, where rich hard wood floors, tile accents, vaulted ceilings, and an attractive propane fireplace set the tone for comfort and style. The kitchen is a standout, featuring custom knotty alder cabinetry, granite countertops, and brand-new high-end GE Cafe appliances and induction stove —perfect for the home chef. The main-level primary suite offers a peaceful retreat, with a generous walk-in closet and a luxurious travertine-tiled bathroom. Also on the main floor are a well-lit laundry room, a second bedroom, and a third bedroom currently set up as a home office. Downstairs, the finished lower level is built for fun, complete with a custom bar area, card and pool tables, and space to host festive all-night gatherings. A bonus room, full bathroom, and an expansive shop area add functionality, while a golf cart garage with its own bay door provides easy access to the nearby course. For pet lovers, there's a fenced dog area with a doggy door right off the main level—perfect for small dogs to enjoy the outdoors safely. This meticulously maintained townhouse combines rustic charm with generous space, and a prime location—offering a lifestyle that’s as relaxed or active as you want it to be.
Listing Highlights
Interior Details
- Bedrooms: 3
- Bathrooms: 2 Full / 1 Three-Quarter
- Appliances: Dryer, Dishwasher, Microwave, Range, Refrigerator, Washer
- Air Cond: Central Air
- Heating: Forced Air,Propane
- Fireplaces: 1
- Floor:
- Above Ground Sq Ft:
- Below Ground Sq Ft: 1796
- Basement: Daylight,Full,Finished,Walk-Out Access
- Other: Fireplace,Main Level Primary,Vaulted Ceiling(s)
- Water: Public
Exterior Details
- Lot Description: Landscaped,Sprinklers In Ground,Views,Level
- Garage Capacity: 2 car
- Zoning: XRZD
- Roof: Asphalt
- Others: Awning(s),Hot Tub/Spa,Rain Gutters,Propane Tank - Owned
- Sewer: Public Sewer
Financial Details
- Tax Amount: $4,211
- Taxes w/Assessments: N/A
- Tax/Property ID: 15322802308015016
- Tax Year: 2025
Payment Calculator
Monthly Payment
- in Principal and Interest
- in Taxes
Questions About..
309 Timberwolf Dr Polson, MT 59860
Never Miss A New Property
Get notified any time there's a new home on the market in this neighborhood!
Don't worry! We'll never spam you or sell your details. You can unsubscribe whenever you'd like.
Listing Courtesy of -






























































































































