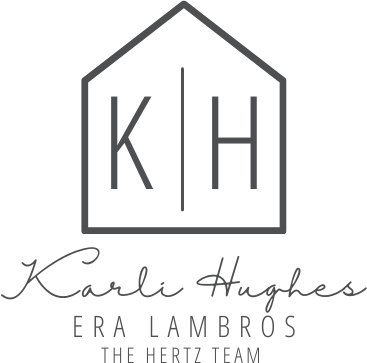NEW! Buy and sell safely with virtual options - Learn More
About the Listing 539054127 - mt.539070907,mt.539011935
$20,000 Flex Funds Available — You Choose How to Use It! Take advantage of $20K toward a rate buy down, closing costs, prepaids, or add-ons — or choose the already reduced price shown! This Prairie-style Alpine floor plan includes 3 bedrooms, 2.5 bathrooms, a detached 2-car garage, and a classic front porch that feels right at home in Linda Vista. With 1,752 sq ft of space, the layout offers separation where you need it and connection where it counts. The kitchen sits at the back of the home with upgraded lighting, great flow, and access to the main living areas. Upstairs, all bedrooms are thoughtfully placed with a freestanding double vanity and tile shower in the primary suite—and a walk-in pantry and mud area downstairs to keep things running smoothly. This home includes underground sprinklers, full landscaping, and a 1/2/10 builder warranty for added peace of mind.
Listing Highlights
Interior Details
- Bedrooms: 3
- Bathrooms: 2 Full / 1 Half
- Appliances: Dishwasher, Disposal, Microwave, Range, Refrigerator
- Air Cond: Central Air
- Heating: Forced Air,Gas
- Fireplaces:
- Floor:
- Above Ground Sq Ft:
- Below Ground Sq Ft: 0
- Basement: Crawl Space
- Other:
- Water: Public
Exterior Details
- Lot Description: Landscaped,Sprinklers In Ground
- Garage Capacity: 2 car
- Roof: Asphalt
- Others:
- Sewer: Public Sewer
Financial Details
- Tax Amount: N/A
- Taxes w/Assessments: N/A
- Tax/Property ID: 04209213201450000
- Tax Year: 2025
Payment Calculator
Monthly Payment
- in Principal and Interest
- in Taxes
Questions About..
7206 Shaver Dr Missoula, MT 59803
Never Miss A New Property
Get notified any time there's a new home on the market in this neighborhood!
Don't worry! We'll never spam you or sell your details. You can unsubscribe whenever you'd like.
Listing Courtesy of -
































































































































































