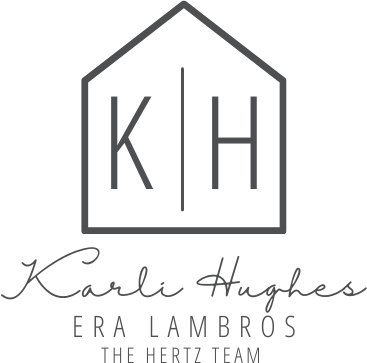NEW! Buy and sell safely with virtual options - Learn More
About the Listing 545050496 - mt.545050714,mt.545055035
Located in the desirable Miller Creek neighborhood, this meticulously crafted 5-bedroom, 3-bathroom home offers the ideal balance of style, space, and function. Spanning 2,588 Sq. Ft. on a spacious corner lot, this 2021 home is ready to impress. As you enter, you’ll be greeted by vaulted ceilings that open up the living room, dining room, and kitchen, creating a bright and airy atmosphere. The well-designed layout features two bedrooms and a full bath on the right side of the main level. On the left side, the primary suite is a true retreat, complete with a walk-in closet featuring custom-built laminate shelving. The en suite bath is equally impressive, with a sleek double vanity, walk-in shower, and a window that adds a touch of natural light. The main level also offers convenient access to the laundry room and garage entry, making daily living a breeze. Downstairs, the open basement provides even more living space with two additional bedrooms and another full bath. A sliding glass door leads to the backyard, giving you seamless access to your backyard. The home is beautifully finished with quartz countertops, soft-close cabinets, and stainless steel appliances in the kitchen, alongside central air conditioning for year-round comfort. Step outside onto the deck, perfect for entertaining or simply enjoying the fully landscaped yard, complete with underground sprinklers. With its thoughtful design, high-end finishes, and spacious layout, this home is ready to be your sanctuary in one of Missoula’s most desirable neighborhoods.
Listing Highlights
Interior Details
- Bedrooms: 5
- Bathrooms: 3 Full
- Appliances: Dishwasher, Freezer, Disposal, Microwave, Range, Refrigerator
- Air Cond: Central Air
- Heating: Forced Air,Gas
- Fireplaces: 1
- Floor:
- Above Ground Sq Ft:
- Below Ground Sq Ft: 1294
- Basement: Daylight,Full,Finished,Walk-Out Access
- Other: Fireplace,Main Level Primary,Open Floorplan,Vaulted Ceiling(s),Walk-In Closet(s)
- Water: Public
Exterior Details
- Lot Description: Back Yard,Front Yard,Landscaped,Sprinklers In Ground,Views,Level
- Garage Capacity: 2 car
- Roof: Asphalt
- Others:
- Sewer: Public Sewer
- Parking Features: Additional Parking,Garage,Garage Door Opener,Heated Garage
Financial Details
- Tax Amount: $7,024
- Taxes w/Assessments: N/A
- Tax/Property ID: 04209213102500000
- Tax Year: 2024
Payment Calculator
Monthly Payment
- in Principal and Interest
- in Taxes
Questions About..
7070 Max Dr Missoula, MT 59803
Never Miss A New Property
Get notified any time there's a new home on the market in this neighborhood!
Don't worry! We'll never spam you or sell your details. You can unsubscribe whenever you'd like.
Listing Courtesy of -




























































































