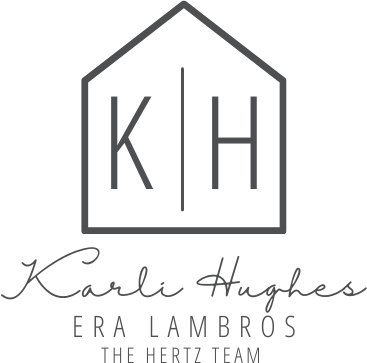NEW! Buy and sell safely with virtual options - Learn More
About the Listing 545500010 - mt.545051086
A beautifully maintained ranch-style home on Kalispell’s west side! This 3-bedroom, 2-bathroom home with a spacious 2-car garage sits on a large corner lot, providing plenty of room to enjoy both indoors and out. The open floor plan creates a bright, welcoming space, with hardwood floors and large windows that flood the living area with natural light. The kitchen is equipped with modern appliances, soft-closing drawers, and granite countertops. Step outside through the sliding glass door to a fully fenced backyard with black chain-link fencing, a storage shed, and underground sprinklers to keep the yard lush and low-maintenance. Located just outside of town with easy access to the Kalispell bypass, shopping, dining, and commuting are a breeze. Nearby walking and biking trails add to the outdoor lifestyle. This home blends comfort, convenience, and modern living in a fantastic location. Discover Kalispell Living Kalispell sits in the heart of the Flathead Valley, surrounded by mountain views and endless outdoor opportunities. With close access to Glacier National Park, Flathead Lake, and Whitefish, you can enjoy year-round recreation from hiking and skiing to boating and fishing. The city also offers a vibrant downtown with shops, dining, and local events. Kalispell combines natural beauty with everyday convenience—an inviting place to call home. Spacious & Functional Yard This corner lot offers a beautifully maintained fenced yard with a black chain-link fence, providing security and visibility for pets and children. Enjoy underground sprinklers for easy lawn care, back alley access, a dedicated dog run, and additional storage space. Paved sidewalks surround the property, combining functionality, convenience, and outdoor enjoyment—perfect for everyday living and entertaining. Bright & Open Main Living Area Step inside to a sun-filled living room featuring natural light throughout and vinyl hardwood flooring that blends style and durability. The open floor plan seamlessly connects the living, dining, and kitchen areas, creating a welcoming space perfect for daily living and entertaining. Dining & Kitchen Highlights The separate dining area features a patio door leading to the backyard and patio, perfect for indoor-outdoor living and entertaining. The kitchen boasts stainless steel appliances, soft-closing drawers, and abundant countertop and cabinet space, combining style, functionality, and plenty of room for cooking and gathering. Main-Level Bedrooms & Bathroom Two of the three bedrooms are conveniently located near the main living area, both featuring soft carpet for comfort. A full bathroom with bathtub serves these bedrooms, providing functionality and ease for family or guests. Private Master Suite The spacious master suite offers a walk-in closet and private bathroom featuring dual sinks, a walk-in shower, and plush carpet, creating a serene and comfortable retreat. Convenient Laundry & Garage Access The laundry/mud room provides a functional transition from the main living area to the spacious 2-car garage, making daily routines and storage effortless.
Listing Highlights for 840 Mountain Vista Way
Interior Details
- Bedrooms: 3
- Bathrooms: 2 Full
- Appliances: Dishwasher, Microwave, Range, Refrigerator, Water Softener
- Air Cond: Central Air
- Heating: Forced Air,Gas
- Fireplaces:
- Floor:
- Above Ground Sq Ft:
- Below Ground Sq Ft: 0
- Basement: Crawl Space
- Other: Main Level Primary,Open Floorplan,Walk-In Closet(s)
- Water: Public
Exterior Details
- Lot Description: Back Yard,Front Yard,Level,Sprinklers In Ground,See Remarks
- Garage Capacity: 2 car
- Roof:
- Others: Dog Run,Storage,Shed(s)
- Sewer: Public Sewer
- Parking Features: Additional Parking,Alley Access,Garage,Garage Door Opener,On Street
Financial Details
- Tax Amount: $4,377
- Taxes w/Assessments: N/A
- Tax/Property ID: 07396503401300000
- Tax Year: 2024
Payment Calculator
Monthly Payment
- in Principal and Interest
- in Taxes
Listing Location
Questions About..
840 Mountain Vista Way Kalispell, MT 59901
Never Miss A New Property
Get notified any time there's a new home on the market in this neighborhood!
Don't worry! We'll never spam you or sell your details. You can unsubscribe whenever you'd like.
Listing Courtesy of -










































