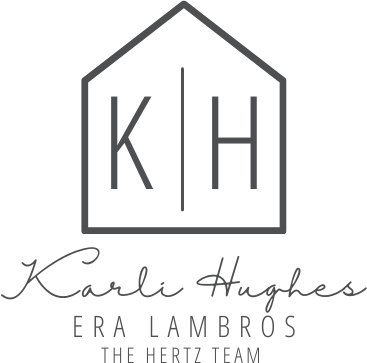NEW! Buy and sell safely with virtual options - Learn More
About the Listing 545000016 - mt.545050713
Limited Time Offer- Save up to $10,000; perfect for covering closing costs, rate buydowns, or enhancing your home with interior and exterior options. New Home Under Construction! The 1268 square foot Cascade Townhome plan is a well-appointed home that offers great comfort in a modestly sized two-level plan with a single car garage. The open concept main level boasts natural light in the great room, adjoining the dining room that flows effortlessly into the kitchen with a pantry and breakfast bar, quartz slab kitchen countertops, and luxury vinyl plank flooring. A covered patio extends the living space outdoors. Upstairs, the private main bedroom features an ensuite bathroom with dual vanity and linen closet. A full secondary bathroom serves the two additional bedrooms. Photos are of similar homes. A nicely located utility closet in the hallway fits a side-by-side washer and dryer, linen closet, and extra space to accommodate a desk or extra sitting area for convenience and organization. Photos are of similar homes.
Listing Highlights
Interior Details
- Bedrooms: 3
- Bathrooms: 2 Full / 1 Half
- Appliances: Dishwasher, Disposal, Microwave, Range
- Air Cond: Central Air
- Heating: Forced Air,Gas
- Fireplaces:
- Floor:
- Above Ground Sq Ft:
- Below Ground Sq Ft: 0
- Basement: Crawl Space
- Other:
- Water: Public
Exterior Details
- Lot Description: Sprinklers In Ground
- Garage Capacity: 1 car
- Zoning: Residential
- Roof:
- Others: Under Construction
- Sewer: Public Sewer
- Parking Features: Garage,Garage Door Opener
Financial Details
- Tax Amount: N/A
- Taxes w/Assessments: N/A
- Tax/Property ID: 07396511109090000
- Tax Year: 2025
Payment Calculator
Monthly Payment
- in Principal and Interest
- in Taxes
Questions About..
433 Needlegrass Ln Kalispell, MT 59901
Never Miss A New Property
Get notified any time there's a new home on the market in this neighborhood!
Don't worry! We'll never spam you or sell your details. You can unsubscribe whenever you'd like.
Listing Courtesy of -




















