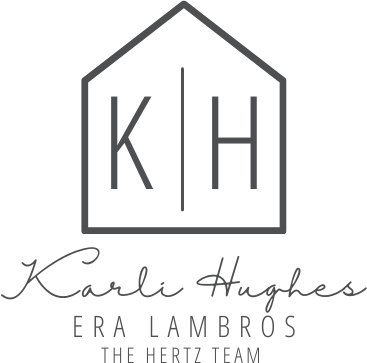NEW! Buy and sell safely with virtual options - Learn More
About the Listing 543001404 - mt.cbahny
Welcome to your dream home! This exquisite 6-bedroom, 4.5-bath luxury residence, spanning 6,424 square feet, offers unparalleled West-facing views that overlook the breathtaking Helena Valley and stretch across to Lake Helena. Situated on over 1.5 acres of beautifully landscaped grounds, this property seamlessly combines elegance with modern convenience. As you step inside, you'll be greeted by the expansive open space connecting the kitchen, living room, and dining area, perfect for hosting and entertaining guests. The large wrap-around deck offers a seamless indoor-outdoor transition, allowing you to take full advantage of the stunning views and fresh air. The master bedroom retreat serves as a sanctuary, providing a private escape within your home. For the car enthusiasts, the property includes a spacious 3-car garage on the main level and a tuck-under 2-car garage, complete with a workshop, ample storage space, and a walk-in gun vault. Additional features elevate the luxury experience: unwind in your private theater room, welcome guests in the guest suite bedroom, and maintain productivity in the private office with double doors leading to the deck. This smart technology home not only prioritizes sophistication and style but also ensures your comfort and convenience. With unobstructed views of the city lights and the natural beauty of the Helena Valley, this residence is a rare gem that offers the ultimate luxury lifestyle. Don't miss the opportunity to make this stunning property your own!
Listing Highlights
Interior Details
- Bedrooms: 6
- Bathrooms: 4 Full / 1 Half
- Appliances: Dishwasher, Disposal, Microwave, Range, Refrigerator, Water Softener
- Air Cond: Central Air
- Heating: Forced Air,Gas,Stove
- Fireplaces: 1
- Floor:
- Above Ground Sq Ft:
- Below Ground Sq Ft: 2242
- Basement: Finished,Walk-Out Access
- Other: Fireplace,Open Floorplan,Home Theater,Wired for Data,Walk-In Closet(s),Wired for Sound,Wet Bar,Central Vacuum
- Water: Private,Well
Exterior Details
- Lot Description: Level
- Garage Capacity: 5 car
- Roof: Composition
- Others: Hot Tub/Spa,Rain Gutters
- Sewer: Private Sewer,Septic Tank
- Parking Features: Additional Parking
Financial Details
- Tax Amount: $8,351
- Taxes w/Assessments: N/A
- Tax/Property ID: 05199631402290000
- Tax Year: 2024
Payment Calculator
Monthly Payment
- in Principal and Interest
- in Taxes
Questions About..
4428 Fox View Loop Helena, MT 59602
Never Miss A New Property
Get notified any time there's a new home on the market in this neighborhood!
Don't worry! We'll never spam you or sell your details. You can unsubscribe whenever you'd like.
Listing Courtesy of -






























































































































































































































































































































