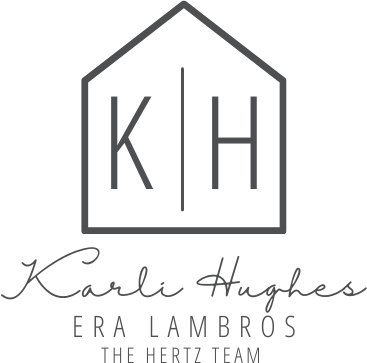NEW! Buy and sell safely with virtual options - Learn More
About the Listing 543001376 - mt.tlpetersen
Luxury Estate with Expansive Views of Canyon Ferry Lake Welcome to your private 10-acre estate, where a custom automatic gate opens to reveal a stunning 6,958± sq. ft. home overlooking Canyon Ferry Lake. A grand timber-frame entry and five-car heated garage set the tone for the craftsmanship within. The paved drive leads to manicured grounds, a 36x36 heated shop ideal for your RV or boat, and a barn with four stalls, heated waterers, rubber mats, a wash rack, tack room, and fenced pastures - perfect for horses or hobby livestock. Inside, enjoy an open floor plan with floor-to-ceiling windows framing panoramic lake and mountain views. The gourmet kitchen boasts travertine floors, Italian Esmeralda granite, and Viking/Subzero appliances. Each of the four bedrooms offers an en suite bath and walk-in closet. Entertainment includes a theater with 220" screen, game room, and a stamped concrete patio overlooking the lake - just 1.6 miles away. Property Overview: 10-Acre Estate with breathtaking views of Canyon Ferry Lake 1.6 miles away & Forest Service .22 miles away --- Home Features: • 6,958-square-foot home with grand timber-frame entry • Open floor plan with large windows • Four bedrooms, each with en suite, walk-in closets, and walk-in showers • Seven bathrooms: Four full and three half baths • Custom textured solid doors with solid brass hardware • Travertine floors and showers • Gourmet kitchen • 48-inch Viking stove with two ovens • Vented hood for range • 48-inch Subzero column refrigerator/freezer • Viking dishwasher and Viking microwave • Esmeralda granite from Italy in the kitchen • Theater room with a 220-inch theater system with a Panasonic projector and Klipsch Reference Gold speakers • Game room with surround sound system, four chair card table, and pool table • Central vacuum system • Water softener with RO water system • Oversized attached heated 5 car garage • New roof with lifetime warranty Barn & Livestock Setup: • 36x36 barn • 4 stalls • 1 tack room • 1 Feed storage area • 4 heated automatic watering systems • Rubber mats in stalls • Cement floors with drains in each stall and in the breezeway • Wash rack • Fenced pastures for livestock Shop: • 36x36 shop • 16-foot walls • 14-foot clearance roll-up doors • Side mount garage door openers • Extra thick slab for a two-post auto lift • Custom stainless steel tool cabinets • 110/220V receptacles on all walls and ceiling Heating & Air Conditioning: • Hot water recirculation system • Six gas fireplaces with remotes • Radiant tube heating in shop • Three HVAC systems with three AC units • Ceiling fans in each bedroom and throughout the home • Three 50-gallon water heaters Outdoor Features: • Paved driveway • Fully landscaped yard with underground sprinklers and timer control box • Custom stamped patio with panoramic views of the surrounding area • Fenced small garden area • Apple trees and raspberry plants • Well with 20 gallons per minute • Fenced pasture --- Security & Tech: • Keekoon Security system with six cameras • Custom entry gate system with linear opener and keypad system for communication • Backup generator with switch box • Internet – Provided by Montana Internet --- Additional Personal Property to Convey at Closing Per Bill of Sale: • Husqvarna 48-inch ride-on mower • Polaris ATV with herbicide sprayer attachment • 700 Kimco UTV, Hunters Edition with EPS steering and dump bed
Listing Highlights
Interior Details
- Bedrooms: 4
- Bathrooms: 4 Full / 3 Half
- Appliances: Dryer, Dishwasher, Microwave, Range, Refrigerator, Water Softener, Water Purifier, Washer, Generator
- Air Cond: Central Air
- Heating: Forced Air,Gas,Propane
- Fireplaces: 7
- Floor:
- Above Ground Sq Ft:
- Below Ground Sq Ft: 0
- Basement:
- Other: Central Vacuum
- Water: Well
Exterior Details
- Lot Description: Gentle Sloping,Landscaped,Pasture,Sprinklers In Ground,Views
- Garage Capacity: 5 car
- Zoning: 1
- Roof: Composition
- Others: Barn(s),Stable(s),Workshop
- Sewer: Private Sewer,Septic Tank
- Parking Features: Additional Parking,Boat,Circular Driveway,Electric Gate,Garage,Garage Door Opener,Gated,Heated Garage,RV Access/Parking
Financial Details
- Tax Amount: $10,879
- Taxes w/Assessments: N/A
- Tax/Property ID: 05189001202100000
- Tax Year: 2024
Payment Calculator
Monthly Payment
- in Principal and Interest
- in Taxes
Questions About..
4220 Sunset Ridge Dr Helena, MT 59602
Never Miss A New Property
Get notified any time there's a new home on the market in this neighborhood!
Don't worry! We'll never spam you or sell your details. You can unsubscribe whenever you'd like.
Listing Courtesy of -






































































































































































