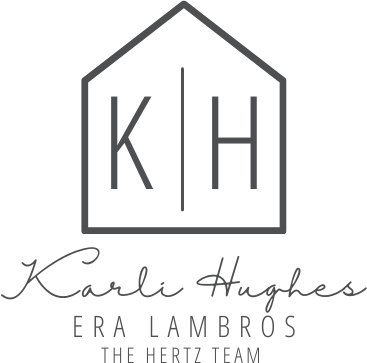NEW! Buy and sell safely with virtual options - Learn More
About the Listing 543000269 - mt.asnortland
This exquisite, authentic Cape Cod-style 39.19+/- acre estate offers full privacy and breathtaking 360-degree mountain views, all just 15 minutes from downtown Helena. A spacious foyer welcomes you into a beautifully designed 3-bed, 4.5-bath home featuring a dedicated office, gourmet kitchen with professional-grade gas range, granite countertops, and walk-in pantry. Open-concept dining and living areas are anchored by a striking wood-burning fireplace with raised hearth and rustic mantle. Large windows frame dramatic vistas throughout the home. An enclosed porch with flagstone floors and wood stove offers a cozy retreat for year-round entertaining. Refined rustic details include wide plank cherry flooring and exposed beams. The expansive primary suite boasts its own wood stove, private balcony, large walk-in dressing room, and a luxurious bath with oversized claw foot tub, double-head shower, Carrera marble counters, and separate vanity. A 2,880 sq. ft. fully equipped shop (Click dots) includes a kitchenette, full bath, 3-phase power (220/400), insulated roll-up doors, 7.5 HP air compressor, 1-ton monorail crane, and welding-ready setup. Above, a 12' x 16' space is plumbed for a future guest suite or office with kitchen, bath, and laundry. Lock and go with security features including grade 8 camera video monitoring system with remote capability and high-speed Internet through Montana Internet. A true Montana retreat blending elegance, function, and natural beauty.
Listing Highlights for 5325 Elk Ridge Rd
Interior Details
- Bedrooms: 3
- Bathrooms: 3 Full / 1 Half
- Appliances: Dryer, Dishwasher, Microwave, Range, Refrigerator, Water Softener, Washer
- Air Cond:
- Heating:
- Fireplaces: 3
- Floor:
- Above Ground Sq Ft:
- Below Ground Sq Ft: 0
- Basement: Full,Unfinished
- Other:
- Water: Private,Well
Exterior Details
- Lot Description: Level,Rolling Slope
- Garage Capacity: 2 car
- Zoning: Fort Harrison Rural Growth Area
- Roof: Metal
- Others: Workshop
- Sewer: Private Sewer,Septic Tank
Financial Details
- Tax Amount: $8,648
- Taxes w/Assessments: N/A
- Tax/Property ID: 05188729101100000
- Tax Year: 2024
Payment Calculator
Monthly Payment
- in Principal and Interest
- in Taxes
Listing Location
Questions About..
5325 Elk Ridge Rd Helena, MT 59601
Never Miss A New Property
Get notified any time there's a new home on the market in this neighborhood!
Don't worry! We'll never spam you or sell your details. You can unsubscribe whenever you'd like.
Listing Courtesy of -




































































































































































