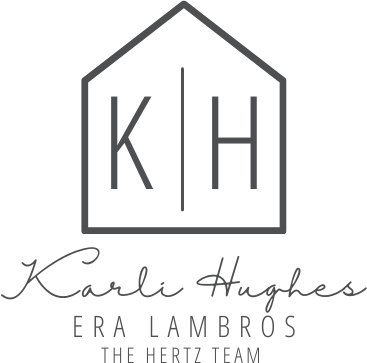NEW! Buy and sell safely with virtual options - Learn More
About the Listing 539500013 - mt.539500071
SELLER SAYS SELL!! Stunning panoramic mountain views & beautiful custom 5-bedroom home built with thoughtful craftsmanship, quality & well cared for living space on 16/-acres, near the exclusive Stock Farm Golf & Sporting Club & Public Course. The house features massive exposed beams, granite & marble, and floor-to-ceiling windows with 360-degree views. The spacious two great rooms offer custom fireplaces showcasing an exceptional atmosphere. The incredible, open floor plan provides plenty of room to comfortably entertain large gatherings or relax in front of the cozy fireplaces, enjoying the peaceful quiet and viewing the various types of wildlife, including deer, geese, ducks, and more. Private paradise and the gorgeous, enchanting Bitterroot and Sapphire mountain views. Watch the Bitterroot Valley weather dance through the massive canyons, always displaying a magnificent show. 5-car heated garage and hobby/garden room. Privacy, enchanting views, close to town! See Video Tour. 6700 sq ft, 4 Fireplaces. Irrigation is set -up from an irrigation well. NEW UPDATES TO THE HOME: *Lighting System. Voice command or app-controlled. LED bulbs throughout. *Energy-efficient blinds with remote-controlled operation in the master bedroom and living rooms. *Updated bathroom fixtures in master bathroom *New exterior paint on entire home ~ 2023 *Driveway black top oiled ~ 2024 *Energy efficient commercial water heater and recirculating pump ~ 2024 *Energy efficient Geothermal heating/cooling system ~ 2025 *Complete remodel on upstairs guest bathroom ~ 2024 *Added upstairs laundry room ~ 2024 *New carpet in guest bedrooms ~ 2023 *2 garage door openers ~ 2024 *New well irrigation system designed to optimize water distribution, enhance efficiency. User friendly programmable controller~ 2024 *Newly established grass pasture ~2024 In the Montana valley where Yellowstone is filmed. Welcome home to your exquisitely built custom home. *End of the road privacy on 16+ acres *1200 ft of golf course frontage *360 degree views *Incredible architecture *Marble flooring *Granite countertops *Fully tiled showers with glass doors *5 car heated garage *2 large wood burning fireplaces *2 Gas fireplaces *Work out room with large sauna and complete shower, vanity sink and toilet area *2 kitchen pantries *Large wet bar perfect for entertaining *Home audio system throughout house, outdoor patios and garage area *Large patio areas for entertaining *Swarovski crystal chandeliers *Built in dressers drawers in master closets, his and hers. Sit down vanity in her closet This home has well appointed walls, lighting and space to showcase art & sculptures. Must see to appreciate the beautifully crafted and carefully engineered staircase. 5 Bedrooms and 5 bathrooms. The home offers spacious bedroom/office space with fireplace on main level, a luxurious sauna, & workout room. Upper level private primary bedroom suite with fireplace & office, two private designer closets with built in wardrobe care station. This elegant home offers a large, airy gourmet kitchen with a chef's cooking and prep station. The stunning custom bar is exceptionally crafted for entertaining. Two lovely living rooms offer fabulous, stunning fireplaces. Formal dining room and kitchen seating areas. The property features numerous outdoor spaces, including an attractive patio ideal for entertaining. Appliances: Jenn Aire. Chef Station has a Viking gas cook top, griddle and grill. The home includes a new lighting & maintenance system that can be maintained on-site or remotely. Private end of the road property on 15+ acres. Horses & cows are allowed.
Listing Highlights for 422 Back Nine Ln
Interior Details
- Bedrooms: 5
- Bathrooms: 5 Full / 1 Half
- Appliances: Dryer, Dishwasher, Disposal, Range, Refrigerator, Washer
- Air Cond:
- Heating: Electric,Forced Air,Gas,Geothermal,Propane,Stove
- Fireplaces: 3
- Floor:
- Above Ground Sq Ft:
- Below Ground Sq Ft: 0
- Basement: Crawl Space
- Other: Open Floorplan,Sauna,Vaulted Ceiling(s),Wired for Data,Walk-In Closet(s),Wired for Sound,Wet Bar
- Water: Private,Well
Exterior Details
- Lot Description: Agricultural,Corners Marked,Cul-De-Sac,Front Yard,Landscaped,Meadow,On Golf Course,See Remarks,Level
- Garage Capacity: 5 car
- Zoning: N/A
- Roof: Composition
- Others: Courtyard,Fire Pit,See Remarks,Propane Tank - Owned
- Sewer: Private Sewer,Septic Tank
- Parking Features: Additional Parking,Garage,Golf Cart Garage,Garage Door Opener,Gated,See Remarks
Financial Details
- Tax Amount: $21,488
- Taxes w/Assessments: N/A
- Tax/Property ID: 13136704301120000
- Tax Year: 2024
Payment Calculator
Monthly Payment
- in Principal and Interest
- in Taxes
Listing Location
Questions About..
422 Back Nine Ln Hamilton, MT 59840
Never Miss A New Property
Get notified any time there's a new home on the market in this neighborhood!
Don't worry! We'll never spam you or sell your details. You can unsubscribe whenever you'd like.
Listing Courtesy of -




























































































































































































































































































































