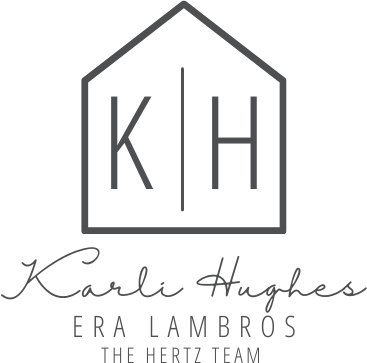$ 1,150,000
-
$1,150,000
Price -
5
Bed -
4
Bath -
5,483
SqFt
NEW! Buy and sell safely with virtual options - Learn More
About the Listing 542000039 - mt.tmanus,mt.bonnie
MAJESTIC home with Million Dollar View of rolling hills and Great Falls skyline. Very bright open main floor plan, 18 ft. ceilings, hardwood floors, 2 bedrooms including guest bedroom with private bathroom. Huge picture windows for incredible views in this well-designed home. Plenty of maple cabinets and quartz counter tops in the warm and spacious kitchen overlooking a welcoming deck. A large pantry provides more storage. A formal dining room for entertaining or a sunny breakfast nook for quiet times. Main floor laundry/mud room with more shelving and storage. Light and bright upper level overlooking main level, (taking further advantage of the view) also featuring office/playroom and three more bedrooms, including master suite with separate tub, shower, double sinks, huge walk-in closet. Central vacuum system. Heat recovery ventilator providing constant fresh air. A 30X48 heated shop for your toys and hobbies. Private well producing 20 GPM. (6 additional available if needed) Need more room than 5 bedrooms and 3.5 bathrooms then finish the basement, which is already plumbed for additional bath, three egress windows allow for adding more bedrooms, family room or?? Ample space in mechanic room. Central air and three separate thermostats keep the home a comfortable temperature for everyone. Central vacuum system. Fresh air is circulated through the heat recovery ventilator, plus radon mitigation system. Enjoy the large deck with the peace and tranquility of country living close to town. Don’t forget the firepit. Attached heated triple car garage, plus huge (30X48) heated shop with additional covered storage for your boat or other toys. More parking = more toys!! The sprinkling system around the house keeps the yard lush and green. This gracious and relaxing home has so many more wonderful features to be discovered by the new owners.
Listing Highlights
Interior Details
- Bedrooms: 5
- Bathrooms: 3 Full / 1 Half
- Appliances: Dryer, Dishwasher, Microwave, Range, Refrigerator, Washer
- Air Cond:
- Heating:
- Fireplaces:
- Floor:
- Above Ground Sq Ft:
- Below Ground Sq Ft: 0
- Basement: Full
- Other:
- Water:
Exterior Details
- Garage Capacity: 3 car
- Lot Dimensions: 6.19 Acres
- Roof:
- Others:
- Sewer:
Financial Details
- Tax Amount: $6,811
- Taxes w/Assessments: N/A
- Tax/Property ID: 02289330204110000
- Tax Year: 2024
Payment Calculator
Monthly Payment
- in Principal and Interest
- in Taxes
Questions About..
40 Butch Cassidy Loop Great Falls, MT 59405
Never Miss A New Property
Get notified any time there's a new home on the market in this neighborhood!
Don't worry! We'll never spam you or sell your details. You can unsubscribe whenever you'd like.
Listing Courtesy of -




















































































































