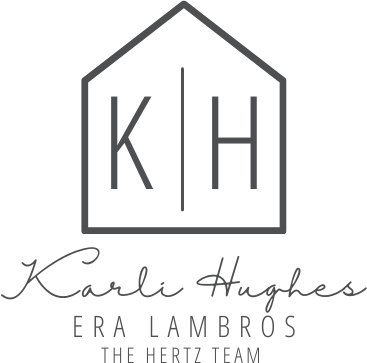$ 1,100,000
-
$1,100,000
Price -
5
Bed -
4
Bath -
4,635
SqFt
NEW! Buy and sell safely with virtual options - Learn More
About the Listing 542000165 - mt.542032204
Step inside this meticulously designed and solidly built home by award-winning custom builder Silverstone Homes, offering a fully upgraded modern-rustic open floor plan where every amenity has already been completed for you. This high-end property features quartz countertops throughout, commercial Jenn-Air appliances including an $18K refrigerator, upgraded LVP flooring, a $60,000 heated driveway, heated garage floor, and heated walkways, a custom shed, and a $75,000 paver hardscape patio and landscape package with a fire pit lounge. Luxury details continue with a Sonos sound system in the garage, basement media room, kitchen, primary bath, and outdoor patio; heated tile floors in the primary bath with a custom tile steam shower, heated bidet, and dual vanity; a custom wood feature wall with floating nightstands in the primary bedroom; and a deluxe garage setup complete with floor drain, hexagon lighting, workbench, cabinetry, storage racks, and epoxy flooring. Additional upgrades include high-end lighting, custom cabinetry throughout, built-in storage systems in every closet, extra insulation, $7K in window coverings, $10K in exterior soffit lighting, a striking black vinyl fence, and a $10,000 exterior security camera system. This home was built at a cost of over $1,380,000, making it an incredible value for the buyer who recognizes quality. Located near Benefis, the Great Falls Clinic, Malmstrom AFB, and the expanding East End development, this property offers convenient city water, sewer, and garbage services with a protected view across the street. Mountain View Elementary is just two blocks away, and a large city park for dog walking and recreation sits three blocks from the home. Enjoy the custom rock fireplace in the main living room, the oversized kitchen island, generous dining area, and bar storage, all within a well-designed layout that includes a main-floor primary suite, a second bedroom or office on the main level, three spacious basement bedrooms, and an above-garage loft living area—providing comfort, function, and room for everyone.
Listing Highlights
Interior Details
- Bedrooms: 5
- Bathrooms: 3 Full / 1 Half
- Appliances: Dishwasher, Microwave, Range, Refrigerator
- Air Cond: Central Air,Ductless
- Heating: Ductless,Electric,Forced Air,Hot Water
- Fireplaces: 1
- Floor:
- Above Ground Sq Ft:
- Below Ground Sq Ft: 2066
- Basement: Finished
- Other: Fireplace,Main Level Primary,Open Floorplan,Home Theater,Vaulted Ceiling(s),Wired for Data,Walk-In Closet(s),Wired for Sound
- Water: Public
Exterior Details
- Garage Capacity: 3 car
- Roof:
- Others:
- Sewer: Public Sewer
Financial Details
- Tax Amount: $10,648
- Taxes w/Assessments: N/A
- Tax/Property ID: 02301617408230000
- Tax Year: 2025
Payment Calculator
Monthly Payment
- in Principal and Interest
- in Taxes
Questions About..
1709 38th St S Great Falls, MT 59405
Never Miss A New Property
Get notified any time there's a new home on the market in this neighborhood!
Don't worry! We'll never spam you or sell your details. You can unsubscribe whenever you'd like.
Listing Courtesy of -












































































































































































