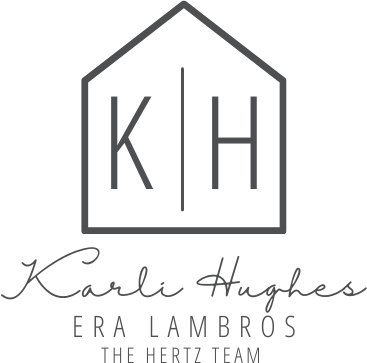$ 1,389,000
-
$1,389,000
Price -
6
Bed -
5
Bath -
5,068
SqFt
NEW! Buy and sell safely with virtual options - Learn More
About the Listing 542000165 - mt.542032204
This premium Silver Stone Homes build offers over 5,000 sq ft of exceptional craftsmanship in the highly sought-after Foothills subdivision, known for its country feel, open space, and beautiful mountain views—all just minutes from town and the rapidly developing East End of Great Falls. This brand-new 5 bedroom, 4.5 bath, 3-car garage home features an impressive open-concept design. The gourmet kitchen includes a large island, walk-in pantry, quartz countertops, a spacious dining area with coffered ceilings, and commercial stainless steel appliances. The main living area is flooded with natural light and highlights vaulted ceilings, a floor-to-ceiling stone fireplace, and expansive windows that capture the scenery. The main floor includes a luxurious primary suite with a walk-in tile shower, free-standing tub, double vanity, and a large walk-in closet. You’ll also find a drop zone with cubbies off the garage, main-floor laundry, an additional bedroom/office, and a half bath for guests The 9’ ceiling basement offers incredible space with a second primary suite, two additional bedrooms that share a full bath, a storage room for décor and luggage, and a large family/rec area for entertaining. The bonus room above the garage serves as a potential third primary suite, complete with a full bath and a private deck perfect for enjoying morning mountain views. This versatile space could also be used as a gym, office, library, or theater. Other upgrades include on-demand hot water, gas forced air, and Silver Stone’s signature quality finish work. Exterior details feature rough-sawn Douglas Fir beams, a welcoming front porch, and a large covered back patio. Photos are of a similar floor plan.
Interior Details
- Bedrooms: 6
- Bathrooms: 4 Full / 1 Half
- Appliances: Dishwasher, Disposal, Microwave, Range, Refrigerator
- Air Cond: Central Air
- Heating: Forced Air,Gas,Stove
- Fireplaces: 1
- Floor:
- Above Ground Sq Ft:
- Below Ground Sq Ft: 2101
- Basement: Finished
- Other: Fireplace,Main Level Primary,Open Floorplan,Vaulted Ceiling(s),Walk-In Closet(s)
- Water: Well
Exterior Details
- Garage Capacity: 3 car
- Roof:
- Others:
- Sewer: Private Sewer,Septic Tank
Financial Details
- Tax Amount: $272
- Taxes w/Assessments: N/A
- Tax/Property ID: 02301624102180000
- Tax Year: 2024
Payment Calculator
Monthly Payment
- in Principal and Interest
- in Taxes
Questions About..
10 Rock Quarry Ln Great Falls, MT 59405
Never Miss A New Property
Get notified any time there's a new home on the market in this neighborhood!
Don't worry! We'll never spam you or sell your details. You can unsubscribe whenever you'd like.
Listing Courtesy of -
































































































