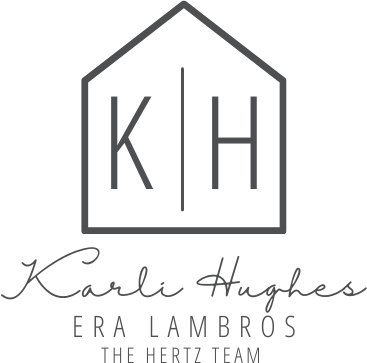$ 599,900
-
$599,900
Price -
3
Bed -
2
Bath -
3,097
SqFt
NEW! Buy and sell safely with virtual options - Learn More
About the Listing 542017901 - mt.moakes,mt.tniswanger
If you are looking for NEW, come see the difference with this beautiful home! Welcome to "The Madison", a versatile new construction home that perfectly balances style and functionality! The stunning finished main floor offers over 1600 sq. ft with 3-bedrooms, 2-bathrooms and a bonus room or office. As you step inside, leave the day behind at the "drop zone". Continue into the open, vaulted ceilings of the living/kitchen entertaining “core” of the home that keeps everyone connected. This kitchen features elegant Quartz countertops, a gas oven/stove(electric option) with an island. Cozy up by the fireplace and enjoy the modern touch with upgraded, plush carpets! The office/den offers great light with views out to the front, covered patio. The primary suite is a true retreat, featuring high ceilings, tiled floors, a walk-in tile shower, and a spacious walk-in closet. The unfinished basement is a blank canvas with 9ft ceilings, boasting an insulated R 23 ICF foundation, on-demand hot water, and a Reliance Phone Alert System. The home is pre-wired for audio/video and has a front camera installed for safety and security! The unfinished basement will also include 3 egress windows ready for your future design. The 3-car attached garage is heated and finished to include a laundry tub for added convenience. Outside, the landscaped yard, is ready to impress, with steel edging, 8 shrubs, 3 trees, 6 perennials, and an underground sprinkler system all included. The fully sodded yard is enclosed by a 6-foot white vinyl privacy fence, complete with a 4-foot gate on ea. side. The "Madison" is designed with livability in mind, offering thoughtful storage solutions throughout. Don’t miss the opportunity to make this adaptable and stylish home yours!
Listing Highlights for 4017 12th St NE
Interior Details
- Bedrooms: 3
- Bathrooms: 2 Full
- Appliances: Dishwasher, Microwave, Range, Refrigerator
- Air Cond:
- Heating:
- Fireplaces: 1
- Floor:
- Above Ground Sq Ft:
- Below Ground Sq Ft: 0
- Basement: Unfinished
- Other: Fireplace,Main Level Primary,Open Floorplan,Vaulted Ceiling(s),Walk-In Closet(s)
- Water:
Exterior Details
- Garage Capacity: 3 car
- Roof:
- Others:
- Sewer:
Financial Details
- Tax Amount: $709
- Taxes w/Assessments: N/A
- Tax/Property ID: 02313825419360000
- Tax Year: 2024
Payment Calculator
Monthly Payment
- in Principal and Interest
- in Taxes
Listing Location
Questions About..
4017 12th St NE Great Falls, MT 59404
Never Miss A New Property
Get notified any time there's a new home on the market in this neighborhood!
Don't worry! We'll never spam you or sell your details. You can unsubscribe whenever you'd like.
Listing Courtesy of -












































































































































