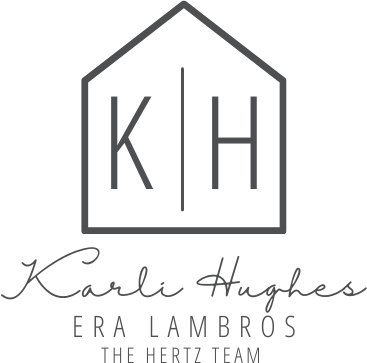$ 939,000
-
$939,000
Price -
3
Bed -
3
Bath -
3,596
SqFt
NEW! Buy and sell safely with virtual options - Learn More
About the Listing 542000165 - mt.542032204
Experience some of the best views in Great Falls from this high-end, custom-built, one-owner home on 2.8 acres. Designed and crafted by esteemed Lee Sowers, this property showcases meticulous attention to detail with quality finishes throughout, including upgraded stainless steel appliances, Pella windows with custom blinds, granite and quartz countertops, and an inviting open floor plan with vaulted ceilings. The main level features a spacious kitchen with abundant cabinetry, flowing seamlessly into the living room where a see-through fireplace connects to the large primary suite—all positioned to capture the views. The primary bedroom includes a walk-in closet, a walk-in tile and glass block shower with rain head, and easy access to the main-floor laundry room located conveniently off the garage. Enjoy whole-home upgrades such as a Sonos sound system (including patio and hot tub area), Vivint security system with cameras, on-demand hot water, front and back exterior lighting, mature landscaping with sprinkler and drip systems, and a tranquil waterfall feature. The elegant open staircase, finished with a custom glass railing, leads to the walk-out basement—perfect for entertaining. This level offers a wet-plumbed bar, fireplace, quartz countertops, a game area large enough for a pool table, plus two additional bedrooms and a full bath. Car enthusiasts will love the oversized 1,204 sq ft finished, insulated, and heated garage with modern glass garage doors. Outside, the property features extensive concrete work, a landscaped front island, an RV pad, hot tub pad, and an expansive wrap-around deck with another custom glass railing to maximize the views. A separate outdoor grill area allows you to enjoy the Montana outdoors year-round. This home blends luxury, privacy, and panoramic views—a rare opportunity in Great Falls.
Listing Highlights
Interior Details
- Bedrooms: 3
- Bathrooms: 2 Full / 1 Half
- Appliances: Dishwasher, Disposal, Microwave, Range, Refrigerator
- Air Cond: Central Air
- Heating: Forced Air,Gas
- Fireplaces: 2
- Floor:
- Above Ground Sq Ft:
- Below Ground Sq Ft: 1798
- Basement: Daylight,Finished,Walk-Out Access
- Other: Fireplace,Main Level Primary,Open Floorplan,Vaulted Ceiling(s),Walk-In Closet(s)
- Water: Cistern
Exterior Details
- Lot Description: Back Yard,Front Yard,Landscaped,Sprinklers In Ground,Views
- Garage Capacity: 3 car
- Roof: Asphalt
- Others: Fire Pit
- Sewer: Private Sewer,Septic Tank
- Parking Features: Additional Parking,Circular Driveway,Garage,Garage Door Opener,Heated Garage,RV Access/Parking
Financial Details
- Tax Amount: $5,099
- Taxes w/Assessments: N/A
- Tax/Property ID: 02301527201490000
- Tax Year: 2024
Payment Calculator
Monthly Payment
- in Principal and Interest
- in Taxes
Questions About..
2110 Larkspur Ln Great Falls, MT 59404
Never Miss A New Property
Get notified any time there's a new home on the market in this neighborhood!
Don't worry! We'll never spam you or sell your details. You can unsubscribe whenever you'd like.
Listing Courtesy of -
























































































































