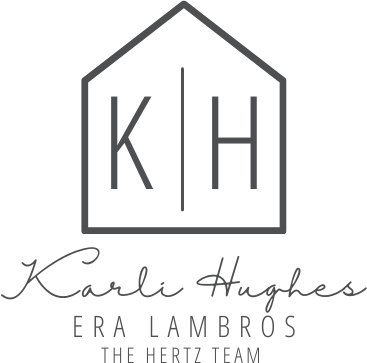NEW! Buy and sell safely with virtual options - Learn More
About the Listing 539500801 - mt.539500155
Nestled in the serene community of Florence, MT, this remarkable property spans 6.31 picturesque acres, offering breathtaking views of the Bitterroot Mountains. With 4,218 square feet of thoughtfully designed living space, this home boasts an open floor plan featuring 4 bedrooms and 2.5 bathrooms, perfectly blending functionality and elegance. The main level includes a dedicated office, a formal dining area, a charming breakfast nook, and a kitchen designed to impress. Highlights of the kitchen include beautiful granite countertops, a spacious eat-at island with a copper farmhouse sink, and ample space for cooking. The living area features a cozy natural gas fireplace, while the luxurious primary suite offers a generous layout and a private ensuite bathroom. Completing the main level are a convenient half bath and a well-equipped laundry room. The fully finished walk-out basement expands your living options with a second inviting living area, complete with a second natural gas fireplace, a wet bar, three additional bedrooms, a full bathroom, and an abundance of storage space. Architectural features like vaulted ceilings, exposed beams, and large, poplar-trimmed windows fill the home with warmth and natural light. The well-thought-out floor plan and exquisite finishes create an atmosphere of comfort and sophistication. Additional amenities include an attached 2-car garage, underground sprinklers, and low-maintenance landscaping, and an underground fence system for pets all ensuring convenience and ease of care. Located just 30 minutes from Missoula, this property offers the perfect balance of rural tranquility and modern living.
Listing Highlights
Interior Details
- Bedrooms: 4
- Bathrooms: 2 Full / 1 Half
- Appliances: Dishwasher, Microwave, Range, Refrigerator
- Air Cond: Central Air
- Heating: Forced Air
- Fireplaces: 2
- Floor:
- Above Ground Sq Ft:
- Below Ground Sq Ft: 2109
- Basement: Finished,Walk-Out Access
- Other: Fireplace,Main Level Primary,Open Floorplan,Vaulted Ceiling(s),Walk-In Closet(s)
- Water: Well
Exterior Details
- Lot Description: Back Yard,Front Yard,Sprinklers In Ground,Views
- Garage Capacity: 2 car
- Roof: Asphalt
- Others:
- Sewer: Private Sewer,Septic Tank
Financial Details
- Tax Amount: $4,457
- Taxes w/Assessments: N/A
- Tax/Property ID: 13187020201050000
- Tax Year: 2024
Payment Calculator
Monthly Payment
- in Principal and Interest
- in Taxes
Questions About..
526 Bitterroot Dr Florence, MT 59833
Never Miss A New Property
Get notified any time there's a new home on the market in this neighborhood!
Don't worry! We'll never spam you or sell your details. You can unsubscribe whenever you'd like.
Listing Courtesy of -


























































































































