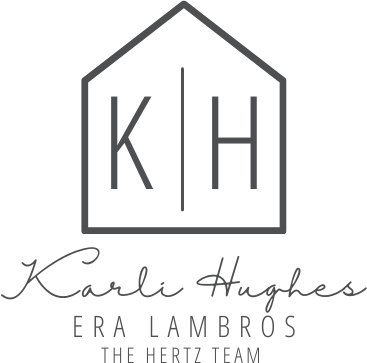NEW! Buy and sell safely with virtual options - Learn More
About the Listing 545054800 - mt.545000377
Gorgeous, level 10 acres on the westside of Florence with easy access only minutes from Hwy 93 boasting a manicured front meadow & private forest in the back acreage. Along the tree-line rests a 3356 SF, beautifully maintained home with attached garage & secluded backyard. Enjoy the extensive patio area, hot tub and additional building currently being used as a bar/den for entertaining; also new wiring for future outdoor kitchen. In addition, a 2400 SF shop built in 2016 has 2 single car bays, an oversized double stall with an 8' automatic garage door & RV storage with a 14' automatic door. The shop is complete with electric & wood heat, exhaust fans, 220, bathroom, attic storage and RV hookups. The recent home remodel included new HVAC system with Smart Home technology, Starlink, flooring, windows, light fixtures, painting & doors. Abundant decking off the living & family rooms with a private deck off the primary bedroom. This mountain sanctuary is a must see with so much to offer! Assumable VA loan at 3.75% with a balance of approximately $750,000. 2024: Completed basement mudroom with built-in cabinets, added 4th bedroom, replaced all flooring, replaced basement FP insert, added main floor pantry cabinets, opened family/bonus room entry/walkway, replaced all light fixtures, overhauled HVAC system including 6 digital Wi-Fi enabled thermostats, overhauled electric system & added wiring for hot tub & future outdoor kitchen. 2019: New roof, remodeled shed into entertainment bar area with new wood stove & refrigerator (both appliances included). 2016: Built New Shop: heated with bathroom, 5 stall garage area plus RV storage & hookups with lean too area, updated kitchen, bathrooms & laundry room.
Listing Highlights for 421 Tie Chute Ln
Interior Details
- Bedrooms: 3
- Bathrooms: 3 Full / 1 Three-Quarter
- Appliances: Dishwasher, Disposal, Microwave, Range, Refrigerator
- Air Cond:
- Heating: Baseboard,Electric,Fireplace(s),Gas,Stove,Wood Stove,Wall Furnace,Zoned
- Fireplaces: 5
- Floor:
- Above Ground Sq Ft:
- Below Ground Sq Ft: 1242
- Basement: Daylight,Full,Finished,Walk-Up Access,Walk-Out Access
- Other: Fireplace,Main Level Primary,Open Floorplan
- Water: Private,Well
Exterior Details
- Lot Description: Back Yard,Front Yard,Landscaped,Meadow,Secluded,See Remarks,Views,Wooded,Level
- Garage Capacity: 8 car
- Zoning: None
- Roof: Composition,Metal
- Others: Balcony,Hot Tub/Spa,Kennel,Rain Gutters,RV Hookup,Storage,See Remarks,Updated/Remodeled,Shed(s),Workshop
- Sewer: Private Sewer,Septic Tank
- Parking Features: Additional Parking,Garage,Garage Door Opener,Heated Garage,RV Access/Parking,Shared Driveway
Financial Details
- Tax Amount: $3,703
- Taxes w/Assessments: N/A
- Tax/Property ID: 13186910101150000
- Tax Year: 2024
Payment Calculator
Monthly Payment
- in Principal and Interest
- in Taxes
Listing Location
Questions About..
421 Tie Chute Ln Florence, MT 59833
Never Miss A New Property
Get notified any time there's a new home on the market in this neighborhood!
Don't worry! We'll never spam you or sell your details. You can unsubscribe whenever you'd like.
Listing Courtesy of -
































































































































































