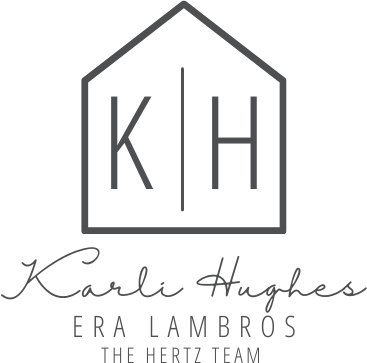NEW! Buy and sell safely with virtual options - Learn More
About the Listing 545000007 - mt.541002912,mt.544500051
Incredibly unique custom home with 360 degree views of 3 mountain ranges (Madison Mountains, Gravelly Range and Tobacco Root Mountains). From the moment you step through the formal entry onto the hickory wood floors you are met with cathedral ceilings, open floor plan (living, dining, kitchen) huge windows, unique lighting, and a glimpse of the many artistic touches that will be found through this 4 bed-3.5 bath home. The kitchen has a large island topped with 3" broken edge leather granite, seeded glass fronted Showcase cabinets, and a big walk-in pantry. The Dining area has it's own entrance onto the wrap around deck where the outdoor kitchen-BBQ can be found. The Master Ensuite Bedroom also has it's own entrance onto the deck and the "Wet Room" has a custom shower, 5' soaker tub with a water fall, natural slate flooring and a big walk-in closet. Custom railing leads to the daylighted-walk out basement where you will find a second wood burning fireplace, 3 more bedrooms, and .... ....a kitchenette in the family room (ideal for guests or multi-generational living).The two basement bathrooms (1 full and 1 three quarter) are each graced with works of tile art as you will see a bear stepping from the Madison River, a Buffalo laying beside Old Faithful, and a moose (currently under construction). Attached to this incredible house you will find a 3+ bay garage with the middle bay door stretching to 12' wide x 14' high to house your camper/RV. Besides the 3 bays there are two more rooms - one a "SHOP" for your projects/fly-tying and the second could be the perfect craft room or additional storage. Artistic placement of the big windows bringing in views, Angela Harris Designer Tile throughout, Bryant Central Heating furnace with fresh air return, superior insulation, On Demand Navien Hotwater Maker, Wireless wall mount internet.....the list goes on and on and on - look in the supplements for the complete list of features. In Montana you don't just buy a property - you purchase a new lifestyle......this home and all of it's distinct features will create the haven you are searching for in this sometimes chaotic world. Come see it today!
Listing Highlights
Interior Details
- Bedrooms: 4
- Bathrooms: 2 Full / 1 Three-Quarter / 1 Half
- Appliances: Dryer, Dishwasher, Disposal, Microwave, Range, Refrigerator, Water Softener, Water Purifier, Washer
- Air Cond:
- Heating:
- Fireplaces: 2
- Floor:
- Above Ground Sq Ft:
- Below Ground Sq Ft: 1728
- Basement: Daylight,Full,Finished,Walk-Out Access
- Other:
- Water:
Exterior Details
- Garage Capacity: 3 car
- Roof:
- Others:
- Sewer:
Financial Details
- Tax Amount: $2,549
- Taxes w/Assessments: N/A
- Tax/Property ID: 25042318203010000
- Tax Year: 2024
Payment Calculator
Monthly Payment
- in Principal and Interest
- in Taxes
Questions About..
8 Montana Way Ennis, MT 59729
Never Miss A New Property
Get notified any time there's a new home on the market in this neighborhood!
Don't worry! We'll never spam you or sell your details. You can unsubscribe whenever you'd like.
Listing Courtesy of -








































































