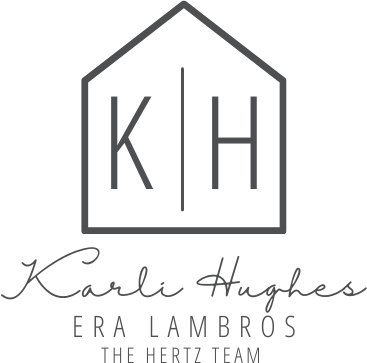NEW! Buy and sell safely with virtual options - Learn More
About the Listing 539500025 - mt.539500757
Call it a Montana ‘Lifestyle Block’ where a treasure awaits in the South Bitterroot Valley. Just 1.5 miles from Darby, and tucked in at the base of the Bitterroot Mountains on a 1.62-acre Homestead, is a 2048 Sq. Ft. Open Concept, 2 Bedroom, 2 1/2 - Bath, SIPS Home. The Structurally Insulated Panel System construction was designed for smart energy use. Built in 1998 by Tamarack Construction, and utilizing the ‘Super Good Cents’ program, the home was oriented for maximum passive solar. Large windows accommodate for endless sunlight, surrounding meadow views, and invite the Tin Cup’s valley breezes to circulate thru the home. The main floor boasts a new dining room addition, and outside surrounding wrap around decking. The lower level is a ‘full walk-out’ which includes a bedroom and full bath and a bonus room space just waiting to be custom finished. On the same level, the home’s mechanics are easily accessible with abundant additional storage space. There is a two-car detached garage-workshop with a full upper storage area. Don’t forget the optional chicken coop on the south side of the barnlike structure with fiberlite panels that can be removed for additional small vehicle parking. If you are into skiing, water sports, hunting or catching your daily feed of trout or simply enjoy peace and tranquility, then this property is sure to please.
Listing Highlights
Interior Details
- Bedrooms: 2
- Bathrooms: 2 Full / 1 Half
- Appliances: Dryer, Dishwasher, Freezer, Microwave, Range, Refrigerator, Washer, Air Purifier,Other
- Air Cond:
- Heating:
- Fireplaces:
- Floor:
- Above Ground Sq Ft:
- Below Ground Sq Ft: 1024
- Basement: Finished,Walk-Out Access
- Other: Main Level Primary,Open Floorplan,Vaulted Ceiling(s),Walk-In Closet(s)
- Water: Private
Exterior Details
- Lot Description: Landscaped,Meadow,Views
- Garage Capacity: 2 car
- Zoning: None
- Roof: Metal
- Others: Rain Gutters,Storage,See Remarks,Propane Tank - Leased,Barn(s),Poultry Coop
- Sewer: Private Sewer,Septic Tank
- Parking Features: Additional Parking
Financial Details
- Tax Amount: $1,683
- Taxes w/Assessments: N/A
- Tax/Property ID: 13117622101370000
- Tax Year: 2025
Payment Calculator
Monthly Payment
- in Principal and Interest
- in Taxes
Questions About..
365 Tin Cup Rd Darby, MT 59829
Never Miss A New Property
Get notified any time there's a new home on the market in this neighborhood!
Don't worry! We'll never spam you or sell your details. You can unsubscribe whenever you'd like.
Listing Courtesy of -










































































































































































