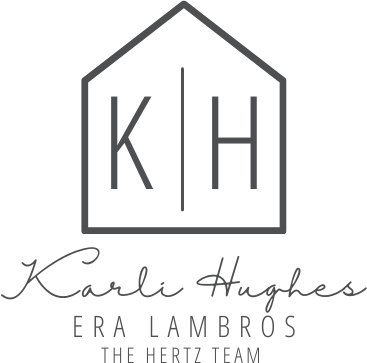NEW! Buy and sell safely with virtual options - Learn More
About the Listing 545000003 - mt.545001160
Exquisite 6075 sf home on over 70 acres located in Rock Creek. Embrace a lifestyle of unparalleled luxury and privacy in this stunning 4 bed, 2.5 bath home, seamlessly blending modern amenities with the natural beauty of Lolo National Forest complete with a trail system. Whether you're entertaining guests or enjoying a quiet evening by one of the cozy fireplaces, this home offers a sanctuary of comfort and elegance. The tasteful tile entryway opens up to a remarkable 25’ stone fireplace. Beautiful floor to ceiling windows bring in natural light and showcase the extraordinary serenity that surrounds. The chef’s kitchen features high end appliances, soapstone and marble countertops, and a Pewabic tile backsplash. The main floor family room serves as the heart of the home, where high ceilings and a wood-burning fireplace create a warm and inviting atmosphere. The loft area, with its custom railings, adds a distinctive touch and versatile space. The master suite offers a haven of sophistication and comfort, with motorized curtains for ease and convenience, and a full-size retractable movie screen for in-room entertainment. Additional conveniences include a hot tub, a sauna, an impeccable home gym space, a wraparound covered porch and a fire suppression system. There is a massive heated and cooled garage, offering 60 x 40 feet of versatile space. Whether you need room for multiple vehicles, boats, ATVs, or other toys, this garage provides the perfect solution. The inclusion of a half bath adds convenience, making it an ideal space for hobbies, projects, and storage. An impeccably finished 2 bed, 2 bath, 1500 sf dwelling unit above the garage will accommodate additional family or guests and ensures a luxurious and comfortable stay for anyone who occupies it.
Listing Highlights for 24010 Irish Way
Interior Details
- Bedrooms: 6
- Bathrooms: 4 Full / 2 Half
- Appliances: Dryer, Dishwasher, Disposal, Microwave, Range, Refrigerator, Washer
- Air Cond:
- Heating:
- Fireplaces: 4
- Floor:
- Above Ground Sq Ft:
- Below Ground Sq Ft: 3416
- Basement: Full,Walk-Out Access
- Other: Fireplace,Main Level Primary,Open Floorplan,Sauna,Vaulted Ceiling(s),Walk-In Closet(s),Central Vacuum
- Water:
Exterior Details
- Lot Description: Meadow,Secluded,Views,Wooded
- Garage Capacity: 3 car
- Roof: Metal
- Others: Hot Tub/Spa,Storage,Workshop
- Sewer:
- Parking Features: Additional Parking,Heated Garage
Financial Details
- Tax Amount: $24,772
- Taxes w/Assessments: N/A
- Tax/Property ID: 04503707201110000
- Tax Year: 2023
Payment Calculator
Monthly Payment
- in Principal and Interest
- in Taxes
Listing Location
Questions About..
24010 Irish Way Clinton, MT 59825
Never Miss A New Property
Get notified any time there's a new home on the market in this neighborhood!
Don't worry! We'll never spam you or sell your details. You can unsubscribe whenever you'd like.
Listing Courtesy of -














































































































































































































































