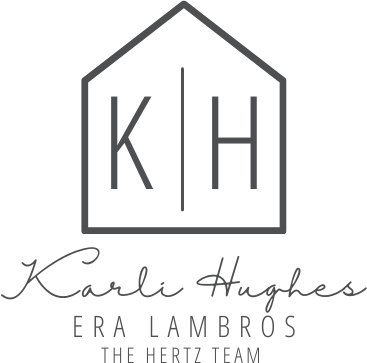NEW! Buy and sell safely with virtual options - Learn More
About the Listing 543001404 - mt.cbahny
Welcome to this one-of-a-kind entertainer’s delight in Montana City! This almost 3700 sq ft 4 bedroom, 4 bath home boasts an open floor concept upstairs with massive windows that overlook the Helena Valley and the Sleeping Giant from both inside and the 1600 +/- sq ft wrap around deck. The main level has room for everyone and features a completely remodeled deluxe kitchen with hickory cabinets, hickory floors and new appliances. Your guests will enjoy the large kitchen island while watching the gas fireplace set in front of a wall of 400-year-old barn wood from France. The primary bedroom on the main level includes a custom fireplace, walk in closet, additional room that could be used as a nursery, office or second walk in closet along with a bathroom big enough to add a couch that features a large double vanity, jetted tub and a tile walk in shower. Downstairs you will find 3 large bedrooms all with sliding glass doors out to the back yard, two bathrooms, a rec-room, sauna, country style laundry room and a one car garage with a 30amp 240 outlet. With the giant boulders and crooked trees, the natural landscaping just makes this even more of an experience for your guests. This end of the road home is the kind of place memories are made and won’t be forgotten! There is plenty of parking and a fenced backyard for the pets. This property must be seen in person to truly take it all in!
Listing Highlights for 8 Big Bear Dr
Interior Details
- Bedrooms: 4
- Bathrooms: 3 Full / 1 Half
- Appliances: Dishwasher, Microwave, Range, Refrigerator
- Air Cond: Central Air
- Heating: Forced Air,Gas,Stove,Wood Stove
- Fireplaces: 1
- Floor:
- Above Ground Sq Ft:
- Below Ground Sq Ft: 1846
- Basement: Full,Partially Finished,Walk-Out Access
- Other: Fireplace,Main Level Primary,Open Floorplan,Sauna,Walk-In Closet(s)
- Water: Community/Coop
Exterior Details
- Lot Description: Back Yard,Corners Marked,Gentle Sloping,Landscaped,Rock Outcropping,Views,Wooded
- Garage Capacity: 1 car
- Roof: Composition
- Others: Updated/Remodeled,Shed(s)
- Sewer: Private Sewer,Septic Tank
- Parking Features: Additional Parking,Garage,Garage Door Opener,Heated Garage,RV Access/Parking
Financial Details
- Tax Amount: $4,187
- Taxes w/Assessments: N/A
- Tax/Property ID: 51178719201040000
- Tax Year: 2024
Payment Calculator
Monthly Payment
- in Principal and Interest
- in Taxes
Listing Location
Questions About..
8 Big Bear Dr Clancy, MT 59634
Never Miss A New Property
Get notified any time there's a new home on the market in this neighborhood!
Don't worry! We'll never spam you or sell your details. You can unsubscribe whenever you'd like.
Listing Courtesy of -


































































































































































