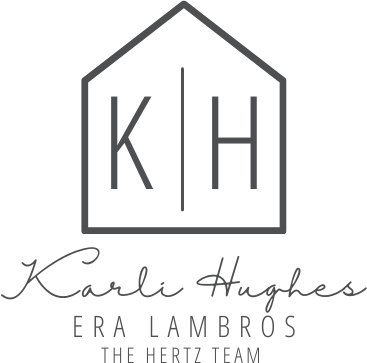NEW! Buy and sell safely with virtual options - Learn More
About the Listing 545500044 - mt.ljs,mt.mwarren
Nestled in the storybook village of Bigfork, Montana, this beautifully crafted home blends classic coastal architecture with the warmth of mountain living. Wrapped in white cedar shingles and surrounded by whispering pines, it radiates timeless charm and a sense of calm from the moment you arrive. Built with quality and care, the home features century-old heart pine floors reclaimed from the original Sears Roebuck Warehouse in Chicago, custom cabinetry, genuine plaster walls, and carefully chosen fixtures that create an atmosphere of understated elegance. The primary suite offers a vaulted sitting area, two walk-in closets, dual vanities, and a steam shower, while a private lower-level suite provides comfort for guests or extended family, or a secondary primary room. Recent updates include new appliances, a York HVAC heat pump and air handler, a recirculating hot water system, and a new roof and decking. Multiple porches and decks invite you to enjoy the quiet beauty of the wooded 1.19 acre setting. The covered breezeway connects the main house to a heated two car garage, and the professionally landscaped gardens complete this peaceful retreat. With four bedrooms, three baths, and 2,668 square feet of living space, this home offers refined craftsmanship, comfort, and the enduring appeal of Bigfork’s mountain charm.
Listing Highlights
Interior Details
- Bedrooms: 4
- Bathrooms: 1 Full / 2 Three-Quarter
- Appliances: Dryer, Dishwasher, Disposal, Range, Refrigerator, Water Softener, Washer
- Air Cond: Central Air
- Heating: Electric,Forced Air,Heat Pump
- Fireplaces: 0
- Floor:
- Above Ground Sq Ft:
- Below Ground Sq Ft: 384
- Basement: Daylight,Finished,Partial,Walk-Out Access
- Other: Fireplace,Main Level Primary,Vaulted Ceiling(s),Walk-In Closet(s)
- Water: Community/Coop
Exterior Details
- Lot Description: Back Yard,Front Yard,Garden,Gentle Sloping,Landscaped,Secluded,Wooded,Level
- Garage Capacity: 2 car
- Zoning: R-1
- Roof: Asphalt,Composition
- Others: Breezeway,Courtyard,Garden,Rain Gutters,Storage,Propane Tank - Leased
- Sewer: Private Sewer,Septic Tank
- Parking Features: Additional Parking,Garage,Garage Door Opener
Financial Details
- Tax Amount: $3,873
- Taxes w/Assessments: N/A
- Tax/Property ID: 07370706103110000
- Tax Year: 2025
Payment Calculator
Monthly Payment
- in Principal and Interest
- in Taxes
Questions About..
661 Latigo Ln Bigfork, MT 59911
Never Miss A New Property
Get notified any time there's a new home on the market in this neighborhood!
Don't worry! We'll never spam you or sell your details. You can unsubscribe whenever you'd like.
Listing Courtesy of -












































































































