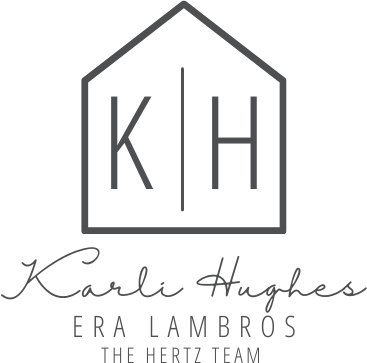NEW! Buy and sell safely with virtual options - Learn More
About the Listing 545500358 - mt.2534546,mt.robwink
Experience a sophisticated waterfront lifestyle in the heart of Bigfork Village. This one-of-a-kind gated luxury condominium combines modern design with refined materials and distinctive finishes, creating a residence that is both elegant and inviting. Enter through the massive wood entry door into a stunning great room, where a designer fireplace with an intricately crafted metal mantle serves as the centerpiece. The open layout is designed for ease of living, with all primary conveniences on the main level. A gourmet kitchen complete with rich hardwood cabinetry, striking granite counters, Thermador appliances, and a custom Miele espresso maker enjoys expansive water views and gorgeous sunsets. The adjacent wet bar, accented with a stone backsplash and granite countertops, is perfect for entertaining. A glass-enclosed wine cellar accommodates over 600 bottles, making it a collector’s dream. Expansive glass doors slide and hide open to the spacious patio, beautifully landscaped and overlooking Bigfork Bay with direct access to the dock, boat lift, and large covered shore station. Inside, a guest bath wrapped in genuine ostrich leather with designer sinks and creative lighting adds an unexpected touch of artistry. The private elevator whisks you upstairs to the master suite, complete with breathtaking bay views, a luxurious spa-inspired bathroom, and an expansive walk-in closet. Upstairs features a guest en suite bedroom and an additional bedroom currently being used as an office with a bathroom across the hallway. Smartly designed for convenience and peace of mind, the home features Lutron lighting controls and a heated concrete parking area for year-round ease. Just steps off Electric Avenue, this rare offering places you within walking distance of Bigfork’s shops, galleries, fine dining, and live theater all while enjoying the unmatched beauty and tranquility of life on Bigfork Bay.
Listing Highlights
Interior Details
- Bedrooms: 3
- Bathrooms: 1 Full / 2 Three-Quarter / 1 Half
- Appliances: Dryer, Dishwasher, Disposal, Microwave, Range, Refrigerator, Water Softener, Washer
- Air Cond: Central Air
- Heating:
- Fireplaces: 1
- Floor:
- Above Ground Sq Ft:
- Below Ground Sq Ft: 0
- Basement:
- Other: Elevator,Fireplace,Open Floorplan,Walk-In Closet(s),Wired for Sound
- Water: Public
Exterior Details
- Lot Description: Landscaped,Sprinklers In Ground,Views
- Garage Capacity: 1 car
- Roof: Asphalt
- Others:
- Sewer: Public Sewer
- Parking Features: Additional Parking,Garage,Garage Door Opener,Gated,Heated Garage
Financial Details
- Tax Amount: $10,023
- Taxes w/Assessments: N/A
- Tax/Property ID: 07383536130037003
- Tax Year: 2024
Payment Calculator
Monthly Payment
- in Principal and Interest
- in Taxes
Questions About..
464 Electric Avenue C Bigfork, MT 59911
Never Miss A New Property
Get notified any time there's a new home on the market in this neighborhood!
Don't worry! We'll never spam you or sell your details. You can unsubscribe whenever you'd like.
Listing Courtesy of -






















































































































































































































































