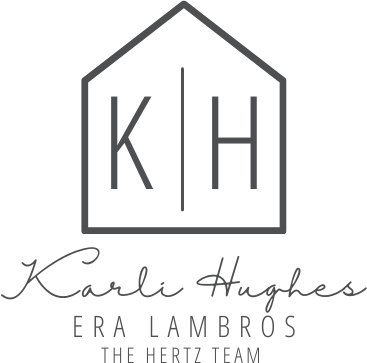NEW! Buy and sell safely with virtual options - Learn More
About the Listing 541005929 - mt.210288594
This beautiful, custom-built home is only a few minutes outside of Bigfork but offers all the quaintness of a homey remote cabin on a pond. It is an entertainer's dream! Walk through the entryway and be welcomed by an oversized view of the pond and Swan Mountain Range through (nearly floor-to-ceiling) windows. The giant living room with a gas fireplace matches the kitchen’s large cabinets and granite island. Stroll down the copper-trimmed stairs to the bar with seating for ~14 people + a full-sized refrigerator, a cozy gas fireplace, and a man-cave proportioned theater room. Guests will be begging to join you and your family here for holidays, birthday parties, and all the televised sports games. Beautiful Jewel Basin views greet the Primary Bedroom separated across the main level. Fully equipped with a royalty-sized closet (+ built-in) and attached private bathroom with double sink vanity, stunning walk-in tiled shower with bench, and single bathroom stall for seclusion. Storage space was front of mind during this build. 1,132 sq ft 3-car oversized garage, bedrooms boasting walk-in closets (with automatic lights), bathroom closets, and a large storage room downstairs fully finished. Or maybe a golf simulation room instead? This house’s upgrades come standard. The sprinkler system is set up, the theatre room is wired for surround sound, and the air conditioner keeps summer cool. Despite its large layout, the seller has raved about how energy efficient it is. Efficiency matched with quality provides a simple living. There is no better way to love Montana life! Enjoy the pond, the view, and your family and friends outside on the 640 sq ft of deck space downstairs and up. String some lights and enjoy yourselves! This home was started in 2021, finished in 2022, and is now move-in ready for its first family! Buyer to verify all information to their satisfaction.
Listing Highlights
Interior Details
- Bedrooms: 5
- Bathrooms: 3 Full
- Appliances: Dishwasher, Microwave, Refrigerator
- Air Cond: Central Air
- Heating: Electric,Forced Air,Gas,Hot Water,Stove
- Fireplaces: 2, Basement,Gas,Glass Doors,Living Room,Stone
- Floor: Laminate,Tile
- Above Ground Sq Ft:
- Below Ground Sq Ft: 2452
- Basement: Finished,Walk-Out Access
- Other: Open Floorplan,Home Theater,Vaulted Ceiling(s),Walk-In Closet(s),Wired for Sound,Wet Bar
- Water: Community/Coop
Exterior Details
- Lot Description: Front Yard,Landscaped,Secluded,Sprinklers In Ground,Views,Level
- Garage Capacity: 3 car
- Zoning: R2
- Roof: Asphalt
- Others: Rain Gutters
- Sewer:
Financial Details
- Tax Amount: $6,000
- Taxes w/Assessments: N/A
- Tax/Property ID: 07383524413050000
- Tax Year: 2024
Payment Calculator
Monthly Payment
- in Principal and Interest
- in Taxes
Questions About..
29 Bear Paw Loop Bigfork, MT 59911
Never Miss A New Property
Get notified any time there's a new home on the market in this neighborhood!
Don't worry! We'll never spam you or sell your details. You can unsubscribe whenever you'd like.
Listing Courtesy of -


















































































































































































