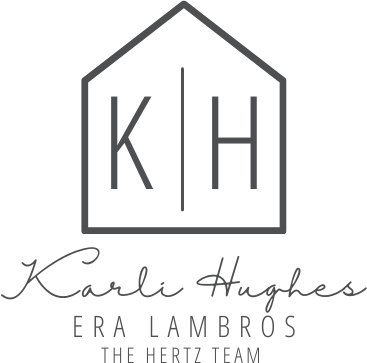NEW! Buy and sell safely with virtual options - Learn More
About the Listing 545500586 - mt.mderentz
Welcome to this well-maintained 3200 sq. ft. custom designed home by architect George Gibson with 3 bedrooms, 4 bathrooms, set on 10+ private acres with panoramic views of the Swan Mountain Range. This unique versatile property is in a quiet & serene setting just a few minutes away from Flathead Lake and the town of Bigfork. Other features of this bi-level home include: a detached private 960sf fully furnished guest house with custom beams (income producing), a 35x50 shop insulated and heated (previous owner used as helipad/hanger, current owner used it to build classic cars with additional 1500sf available loft could be built inside), a newer metal 30x60 barn with concrete floor for storage, a 170sf studio at the highest point can be used for hobbies, gym or office and a 240sf knotty pine finished room above the garage. Additional home features: 4 paved driveways, 850sf Timber Tech deck, new roof, floor to ceiling Sierra Pacific dual locking windows, a vaulted open beam ceiling, convenient Main level Primary suite, built in sauna, steam shower, hot tub hook-up, knotty alder interior trim and doors, 2 bedrooms and 2 bathrooms on separate floor, Generac 22KW generator which covers all 5 buildings and the property is tiered with extremely custom and mature landscaping. Be sure to watch the Video of this beautiful property! See Feature Sheet in docs.
Listing Highlights
Interior Details
- Bedrooms: 4
- Bathrooms: 1 Full / 3 Three-Quarter / 1 Half
- Appliances: Dryer, Dishwasher, Disposal, Microwave, Range, Refrigerator, Water Softener, Water Purifier, Washer, Generator,Satellite Dish
- Air Cond: Central Air
- Heating: Propane
- Fireplaces: 2
- Floor:
- Above Ground Sq Ft:
- Below Ground Sq Ft: 1100
- Basement: Crawl Space,Daylight,Finished,Walk-Out Access
- Other: Fireplace,Main Level Primary,Open Floorplan,Sauna,Vaulted Ceiling(s),Walk-In Closet(s),Additional Living Quarters
- Water: Well
Exterior Details
- Lot Description: Back Yard,Cul-De-Sac,Gentle Sloping,Landscaped,Secluded,Views,Wooded,Level
- Garage Capacity: 2 car
- Zoning: SAG10
- Roof: Asphalt
- Others: Balcony,Fire Pit,Rain Gutters,Storage,See Remarks,Propane Tank - Leased,Barn(s),Workshop
- Sewer: Private Sewer,Septic Tank
- Parking Features: Additional Parking,Garage,Garage Door Opener,Heated Garage,RV Access/Parking
Financial Details
- Tax Amount: $4,327
- Taxes w/Assessments: N/A
- Tax/Property ID: 07383630201010000
- Tax Year: 2025
Payment Calculator
Monthly Payment
- in Principal and Interest
- in Taxes
Questions About..
1173 Cygnet Trl Bigfork, MT 59911
Never Miss A New Property
Get notified any time there's a new home on the market in this neighborhood!
Don't worry! We'll never spam you or sell your details. You can unsubscribe whenever you'd like.
Listing Courtesy of -






































































































































