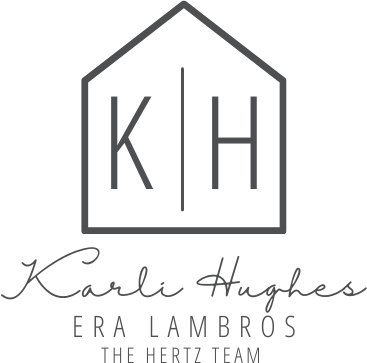NEW! Buy and sell safely with virtual options - Learn More
About the Listing 545500358 - mt.3636par72,mt.sunshine
Welcome to 1067 Boat Club Drive – where timeless design meets modern luxury. Spanning 3,144 sq ft, this 4-bedroom, 2.5-bath home is a showcase of craftsmanship, comfort, & thoughtful design. The home sits above the street, offering elevated views across the ponds & walkways of the neighborhood parks. The open floor plan features hardwood floors throughout the main living areas, custom alder cabinetry, wainscotting, vaulted ceilings, exposed wood beams, a stone gas fireplace, custom alder built-ins, extensive windows & French doors opening to the covered back patio. The chef’s kitchen is designed with function & beauty in mind. A large center island topped with a leathered granite slab, stainless steel appliances including a Wolf range & custom alder cabinetry make cooking a joy. An adjacent cozy breakfast nook is an ideal spot for morning coffee & offers ample seating and a built-in desk. The formal dining room features a custom iron chandelier and triple windows that overlook the neighborhood’s green space, creating an inviting setting for entertaining. A spacious office—or optional fourth bedroom—boasts expansive windows with tranquil views, ideal for remote work or creative pursuits. The primary suite is a private retreat, thoughtfully separated from the other bedrooms and baths. French doors open onto the back patio, while custom Belgian linen drapery panels frame the windows. The en-suite bath is a spa-like sanctuary, featuring a soaking tub, large walk-in shower with custom tile work, double sinks set in granite countertops, alder cabinetry, and a separate water closet. The walk-in closet includes a built-in shelving system for effortless organization. The guest wing offers two additional bedrooms, one with French doors to the patio, and a spacious bathroom with granite countertops, double sinks, and a shower/tub combo with custom tile. Upstairs, a 326-square-foot flex space provides endless possibilities—whether you envision a media room, playroom, or private studio. Functionality meets innovation throughout the home. The forced air gas HVAC system includes a 4” HEPA filter for enhanced air quality. A Whirlpool water softener, tankless water heater, and whole-house surge protector ensure comfort and safety. Structured network wiring, Nest system and integrated audio-visual setup bring smart home living to life. The oversized, heated three-car garage is a dream for hobbyists and gear heads alike. With approximately 800 square feet, 12’ ceilings, LED lighting, and new insulated Carriage-style high-lift doors, it’s lift-ready and built to accommodate all your Montana toys. Beyond the home, the Ponderosa Boat Club community offers unmatched amenities. Residents enjoy access to a private marina with three day-use boat slips and a launch ramp, gated RV storage, beautifully landscaped green spaces, lighted pathways, water features, and a community garden. Spectrum’s high-speed 1GB internet service is available, ensuring you stay connected while enjoying the tranquility of lakeside living. Nestled on a private, wooded acre just moments from downtown and directly across from the shimmering waters of Flathead Lake, this custom-built residence offers an extraordinary lifestyle in the heart of Montana’s natural beauty. Stroll less than a mile into downtown Bigfork, where you’ll enjoy charming shops, art galleries, fine dining, and year-round cultural events. Whether you’re boating on Flathead Lake, hiking nearby trails, or simply relaxing on your patio surrounded by nature, 1067 Boat Club Drive offers a lifestyle that’s both invigorating and restorative. Access the video of the property in the icons above.
Listing Highlights
Interior Details
- Bedrooms: 4
- Bathrooms: 2 Full / 1 Half
- Appliances: Dryer, Dishwasher, Disposal, Microwave, Range, Refrigerator, Water Softener, Washer
- Air Cond: Central Air
- Heating: Forced Air,Gas
- Fireplaces: 1
- Floor:
- Above Ground Sq Ft:
- Below Ground Sq Ft: 0
- Basement: Crawl Space
- Other: Fireplace,Main Level Primary,Open Floorplan,Vaulted Ceiling(s),Walk-In Closet(s),Air Filtration
- Water: Public
Exterior Details
- Lot Description: Back Yard,Corners Marked,Front Yard,Landscaped,Sprinklers In Ground,Views
- Garage Capacity: 3 car
- Zoning: RC-1
- Roof: Asphalt
- Others:
- Sewer: Public Sewer
- Parking Features: Additional Parking,Garage,Garage Door Opener,Heated Garage,On Street
Financial Details
- Tax Amount: $4,485
- Taxes w/Assessments: N/A
- Tax/Property ID: 07383525317200000
- Tax Year: 2024
Payment Calculator
Monthly Payment
- in Principal and Interest
- in Taxes
Questions About..
1067 Boat Club Dr Bigfork, MT 59911
Never Miss A New Property
Get notified any time there's a new home on the market in this neighborhood!
Don't worry! We'll never spam you or sell your details. You can unsubscribe whenever you'd like.
Listing Courtesy of -


















































































































